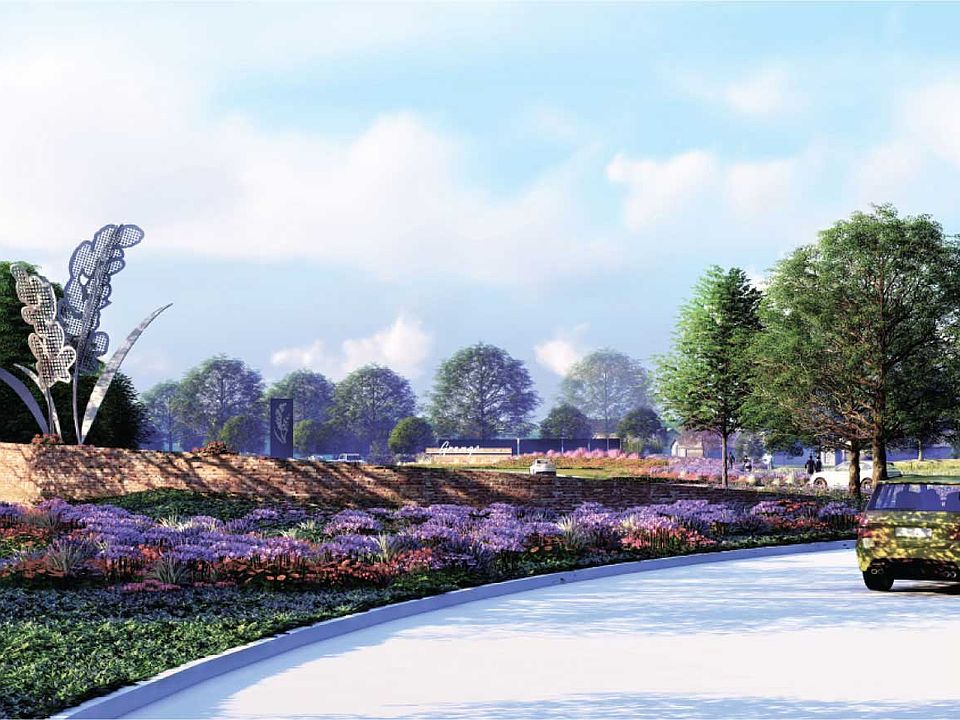The Kendall is a beautifully designed two-story home that blends comfort and style. Featuring four bedrooms—with two conveniently located on the main level—it offers flexibility for families of all sizes. The open-concept layout connects the kitchen, casual dining area, and family room, creating a warm and welcoming space perfect for everyday living and entertaining. Dramatic ceilings in the family room complement the expansive double 8' glass doors, filling the home with natural light and providing a seamless connection to the backyard. Upstairs, you’ll find a versatile layout that includes a cute study nook, two additional bedrooms, a game room, and a media room—ideal for work and play. The Kendall is truly a must-see!
Included *Full gutters, sprinkler system, reverse osmosis water filtration system, home automation hub and much more.
New construction
$449,501
442 Silver Moon Way, Katy, TX 77493
4beds
2,228sqft
Single Family Residence
Built in 2025
5,850.11 Square Feet Lot
$439,700 Zestimate®
$202/sqft
$110/mo HOA
What's special
Family roomNatural lightStudy nookGame roomMedia roomCasual dining areaOpen-concept layout
- 72 days
- on Zillow |
- 96 |
- 5 |
Zillow last checked: 7 hours ago
Listing updated: August 26, 2025 at 07:51am
Listed by:
Jimmy Franklin 346-852-4508,
Newmark Homes
Source: HAR,MLS#: 24825072
Travel times
Facts & features
Interior
Bedrooms & bathrooms
- Bedrooms: 4
- Bathrooms: 3
- Full bathrooms: 3
Rooms
- Room types: Family Room, Media Room, Utility Room
Primary bathroom
- Features: Full Secondary Bathroom Down, Primary Bath: Double Sinks, Primary Bath: Separate Shower, Primary Bath: Soaking Tub
Kitchen
- Features: Island w/ Cooktop, Kitchen open to Family Room, Pots/Pans Drawers, Reverse Osmosis, Walk-in Pantry
Heating
- Electric
Cooling
- Ceiling Fan(s), Electric
Appliances
- Included: Water Heater, Disposal, Convection Oven, Microwave, Gas Cooktop, Dishwasher
- Laundry: Electric Dryer Hookup
Features
- High Ceilings, 2 Bedrooms Down, Primary Bed - 1st Floor
- Flooring: Carpet, Engineered Hardwood, Tile
Interior area
- Total structure area: 2,228
- Total interior livable area: 2,228 sqft
Video & virtual tour
Property
Parking
- Total spaces: 2
- Parking features: Attached
- Attached garage spaces: 2
Features
- Stories: 2
Lot
- Size: 5,850.11 Square Feet
- Dimensions: 44 x 125
- Features: Subdivided, 0 Up To 1/4 Acre
Details
- Parcel number: 513104002004000
Construction
Type & style
- Home type: SingleFamily
- Architectural style: Contemporary
- Property subtype: Single Family Residence
Materials
- Spray Foam Insulation, Brick, Cement Siding, Stucco
- Foundation: Slab
- Roof: Composition
Condition
- New construction: Yes
- Year built: 2025
Details
- Builder name: Newmark Homes
Utilities & green energy
- Water: Water District
Green energy
- Green verification: HERS Index Score
- Energy efficient items: HVAC>13 SEER, Other Energy Features
Community & HOA
Community
- Subdivision: Grange
HOA
- Has HOA: Yes
- Amenities included: Park, Trail(s)
- HOA fee: $1,320 annually
Location
- Region: Katy
Financial & listing details
- Price per square foot: $202/sqft
- Annual tax amount: $2,025
- Date on market: 6/16/2025
- Listing terms: Cash,Conventional,FHA,Texas Veterans Land Board,VA Loan
- Ownership: Full Ownership
- Road surface type: Concrete
About the community
New Homes in Katy, TX
Now Selling!
Discover Grange, a unique new home community spanning 1,130 acres in the heart of Katy, Texas. Conveniently nestled near Morton Road and FM 2855, Grange offers an unparalleled blend of modern living and timeless charm. Paying homage to Katy's rich agricultural legacy, Grange's name echos the region's history of rice farming. This community hearkens back to a simpler time when children played outdoors and families gathered nearby, when neighbors were more like extended family and community wasn't just a word - it was a way of life.
Families in Grange benefit from access to top-tier education within the renowned Katy Independent School District, allowing kids to thrive academically while also embracing the outdoor adventure that awaits with Grange's natural beauty and amenities.
Sign up for our interest list to be the first to know when you can build a Newmark Home in Grange in Katy, TX.
Source: Newmark Homes

