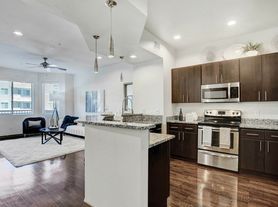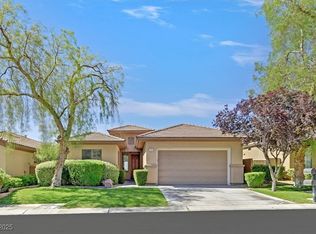FULLY FURNISHED with Over $150,000 in high-end renovations! This beautifully remodeled two-story stunner offers the perfect balance of comfort, design, and functionality. With 6 bedrooms, 3 full bathrooms, 3,136 sq ft of interior living, an exterior, you are met with a three-car garage. Inside, enjoy tall ceilings, large windows, beautiful flooring, modern finishes, and an open concept floor plan with incredible natural light! The chef's kitchen is a showpiece, featuring 2 quartz islands, shaker cabinetry, stainless steel appliances water filter system. The primary suite includes a separate walk-in shower and tub, a resort-style backyard with a Large Sparkling swimming pool, perfect for outdoor entertaining! Above Ground Spa and Plantation Shutters Throughout
The data relating to real estate for sale on this web site comes in part from the INTERNET DATA EXCHANGE Program of the Greater Las Vegas Association of REALTORS MLS. Real estate listings held by brokerage firms other than this site owner are marked with the IDX logo.
Information is deemed reliable but not guaranteed.
Copyright 2022 of the Greater Las Vegas Association of REALTORS MLS. All rights reserved.
House for rent
$4,500/mo
442 Staghorn Pass Ave, Las Vegas, NV 89183
6beds
3,136sqft
Price may not include required fees and charges.
Singlefamily
Available now
No pets
Central air, electric
In unit laundry
3 Attached garage spaces parking
Fireplace
What's special
Large sparkling swimming poolModern finishesResort-style backyardAbove ground spaWater filter systemThree-car garagePrimary suite
- 9 days |
- -- |
- -- |
Travel times
Looking to buy when your lease ends?
Get a special Zillow offer on an account designed to grow your down payment. Save faster with up to a 6% match & an industry leading APY.
Offer exclusive to Foyer+; Terms apply. Details on landing page.
Facts & features
Interior
Bedrooms & bathrooms
- Bedrooms: 6
- Bathrooms: 3
- Full bathrooms: 3
Heating
- Fireplace
Cooling
- Central Air, Electric
Appliances
- Included: Dishwasher, Disposal, Dryer, Range, Refrigerator, Washer
- Laundry: In Unit
Features
- Bedroom on Main Level, Window Treatments
- Flooring: Tile
- Has fireplace: Yes
- Furnished: Yes
Interior area
- Total interior livable area: 3,136 sqft
Video & virtual tour
Property
Parking
- Total spaces: 3
- Parking features: Attached, Garage, Private, Covered
- Has attached garage: Yes
- Details: Contact manager
Features
- Stories: 2
- Exterior features: Architecture Style: Two Story, Attached, Bedroom on Main Level, Floor Covering: Ceramic, Flooring: Ceramic, Garage, Garage Door Opener, Inside Entrance, Pets - No, Private, Window Treatments
- Has private pool: Yes
Details
- Parcel number: 17734210180
Construction
Type & style
- Home type: SingleFamily
- Property subtype: SingleFamily
Condition
- Year built: 2004
Community & HOA
HOA
- Amenities included: Pool
Location
- Region: Las Vegas
Financial & listing details
- Lease term: Contact For Details
Price history
| Date | Event | Price |
|---|---|---|
| 10/15/2025 | Listed for rent | $4,500$1/sqft |
Source: LVR #2727384 | ||
| 8/27/2025 | Sold | $750,000-1.3%$239/sqft |
Source: | ||
| 8/12/2025 | Contingent | $759,900$242/sqft |
Source: | ||
| 7/30/2025 | Listed for sale | $759,900+26.7%$242/sqft |
Source: | ||
| 3/3/2022 | Sold | $600,000+0.2%$191/sqft |
Source: | ||

