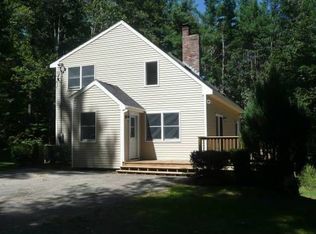YOUR DREAM HOME! Peacefully nestled on 4 acres, this beautiful 4BR, 2.5BA Mason colonial has all you could want & more! Built in 2017, this gorgeous custom 3000+ sq. foot home was thoughtfully designed for maximum year-round enjoyment at home. Love to cook? With gorgeous granite counters, breakfast bar, island w/gas stove, stainless appliances, coffee bar & more - the kitchen is truly the heart of this home! Conversation easily flows between the kitchen, large living room w/vaulted ceiling & deck, to the spacious dining room. A must-have home office & half bath w/laundry are right nearby! Enjoy your nicely appointed 1st floor master suite w/walk-in closet, beautiful master bath & private deck access. Upstairs, youâll find 3 more spacious bedrooms & full bath, plus a full walk up attic! Youâll love the walk-out basement w/bar, entertainment area & more! Outdoors, youâll find plenty to do - pool, large garden area, half basketball court, ATV trails, sauna and more! All you could want!
This property is off market, which means it's not currently listed for sale or rent on Zillow. This may be different from what's available on other websites or public sources.
