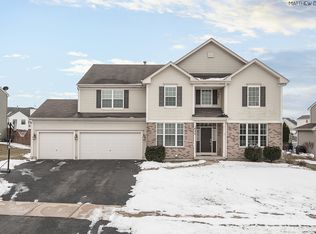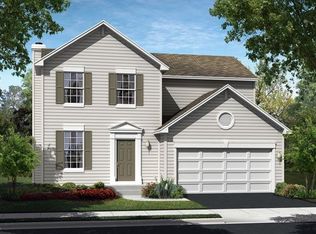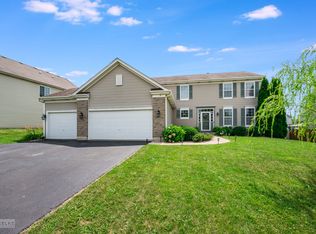Closed
$380,000
442 Windett Ridge Rd, Yorkville, IL 60560
4beds
2,282sqft
Single Family Residence
Built in 2015
0.33 Acres Lot
$403,900 Zestimate®
$167/sqft
$3,092 Estimated rent
Home value
$403,900
$376,000 - $436,000
$3,092/mo
Zestimate® history
Loading...
Owner options
Explore your selling options
What's special
Welcome home! This great 2 story 4 bedroom 2.1 bath home in Yorkville's Windett Ridge is available now.. A great neighborhood with parks and ponds. Newer carpet, flooring and paint. Brand new granite counter tops! Partially finished basement adds more living space. Huge fenced in yard with a concrete patio and pergola. Close to all that Yorkville has to offer! Make your appointment today!
Zillow last checked: 8 hours ago
Listing updated: June 28, 2024 at 09:34am
Listing courtesy of:
Martha McDuffie 630-746-1225,
Century 21 Integra
Bought with:
Patrick McNamara
Patrick McNamara
Source: MRED as distributed by MLS GRID,MLS#: 11961165
Facts & features
Interior
Bedrooms & bathrooms
- Bedrooms: 4
- Bathrooms: 3
- Full bathrooms: 2
- 1/2 bathrooms: 1
Primary bedroom
- Features: Flooring (Carpet), Bathroom (Full, Double Sink)
- Level: Second
- Area: 272 Square Feet
- Dimensions: 16X17
Bedroom 2
- Features: Flooring (Carpet)
- Level: Second
- Area: 110 Square Feet
- Dimensions: 11X10
Bedroom 3
- Features: Flooring (Carpet)
- Level: Second
- Area: 100 Square Feet
- Dimensions: 10X10
Bedroom 4
- Features: Flooring (Carpet)
- Level: Second
- Area: 100 Square Feet
- Dimensions: 10X10
Bar entertainment
- Features: Flooring (Wood Laminate)
- Level: Basement
- Area: 80 Square Feet
- Dimensions: 8X10
Den
- Features: Flooring (Carpet)
- Level: Main
- Area: 110 Square Feet
- Dimensions: 11X10
Dining room
- Features: Flooring (Carpet)
- Level: Main
- Area: 130 Square Feet
- Dimensions: 10X13
Family room
- Features: Flooring (Carpet)
- Level: Main
- Area: 240 Square Feet
- Dimensions: 16X15
Kitchen
- Features: Kitchen (Eating Area-Breakfast Bar, Island, Pantry-Closet), Flooring (Wood Laminate)
- Level: Main
- Area: 140 Square Feet
- Dimensions: 10X14
Laundry
- Features: Flooring (Vinyl)
- Level: Second
- Area: 49 Square Feet
- Dimensions: 7X7
Living room
- Features: Flooring (Carpet)
- Level: Main
- Area: 120 Square Feet
- Dimensions: 10X12
Recreation room
- Features: Flooring (Wood Laminate)
- Level: Basement
- Area: 600 Square Feet
- Dimensions: 24X25
Heating
- Natural Gas, Forced Air
Cooling
- Central Air
Appliances
- Included: Range, Dishwasher, Refrigerator, Washer, Dryer, Disposal
- Laundry: Upper Level, Gas Dryer Hookup
Features
- Dry Bar, Walk-In Closet(s)
- Flooring: Laminate
- Basement: Partially Finished,Partial
- Attic: Full
Interior area
- Total structure area: 3,038
- Total interior livable area: 2,282 sqft
- Finished area below ground: 660
Property
Parking
- Total spaces: 2
- Parking features: Asphalt, Garage Door Opener, On Site, Garage Owned, Attached, Garage
- Attached garage spaces: 2
- Has uncovered spaces: Yes
Accessibility
- Accessibility features: No Disability Access
Features
- Stories: 2
- Patio & porch: Patio
- Fencing: Fenced
Lot
- Size: 0.33 Acres
- Dimensions: 59X198X106X175
Details
- Additional structures: Pergola
- Parcel number: 0509254002
- Special conditions: None
- Other equipment: Ceiling Fan(s), Sump Pump
Construction
Type & style
- Home type: SingleFamily
- Architectural style: Traditional
- Property subtype: Single Family Residence
Materials
- Vinyl Siding
- Foundation: Concrete Perimeter
- Roof: Asphalt
Condition
- New construction: No
- Year built: 2015
Utilities & green energy
- Electric: Circuit Breakers
- Sewer: Public Sewer
- Water: Public
Community & neighborhood
Security
- Security features: Security System, Carbon Monoxide Detector(s)
Community
- Community features: Park, Lake, Curbs, Sidewalks, Street Lights, Street Paved
Location
- Region: Yorkville
- Subdivision: Windett Ridge
HOA & financial
HOA
- Has HOA: Yes
- HOA fee: $400 annually
- Services included: Other
Other
Other facts
- Listing terms: Assumption
- Ownership: Fee Simple w/ HO Assn.
Price history
| Date | Event | Price |
|---|---|---|
| 10/31/2025 | Listing removed | $3,100$1/sqft |
Source: Zillow Rentals Report a problem | ||
| 10/8/2025 | Price change | $3,100-2.8%$1/sqft |
Source: Zillow Rentals Report a problem | ||
| 9/26/2025 | Price change | $3,190-0.3%$1/sqft |
Source: Zillow Rentals Report a problem | ||
| 9/11/2025 | Listed for rent | $3,200$1/sqft |
Source: Zillow Rentals Report a problem | ||
| 6/27/2024 | Sold | $380,000-4.5%$167/sqft |
Source: | ||
Public tax history
| Year | Property taxes | Tax assessment |
|---|---|---|
| 2024 | $11,350 +1.2% | $117,629 +10.2% |
| 2023 | $11,217 +7.1% | $106,738 +14.6% |
| 2022 | $10,472 +4.9% | $93,138 +7.9% |
Find assessor info on the county website
Neighborhood: 60560
Nearby schools
GreatSchools rating
- 4/10Yorkville Intermediate SchoolGrades: 4-6Distance: 1.5 mi
- 4/10Yorkville Middle SchoolGrades: 7-8Distance: 0.8 mi
- 8/10Yorkville High SchoolGrades: 9-12Distance: 2.8 mi
Schools provided by the listing agent
- High: Yorkville High School
- District: 115
Source: MRED as distributed by MLS GRID. This data may not be complete. We recommend contacting the local school district to confirm school assignments for this home.
Get a cash offer in 3 minutes
Find out how much your home could sell for in as little as 3 minutes with a no-obligation cash offer.
Estimated market value$403,900
Get a cash offer in 3 minutes
Find out how much your home could sell for in as little as 3 minutes with a no-obligation cash offer.
Estimated market value
$403,900


