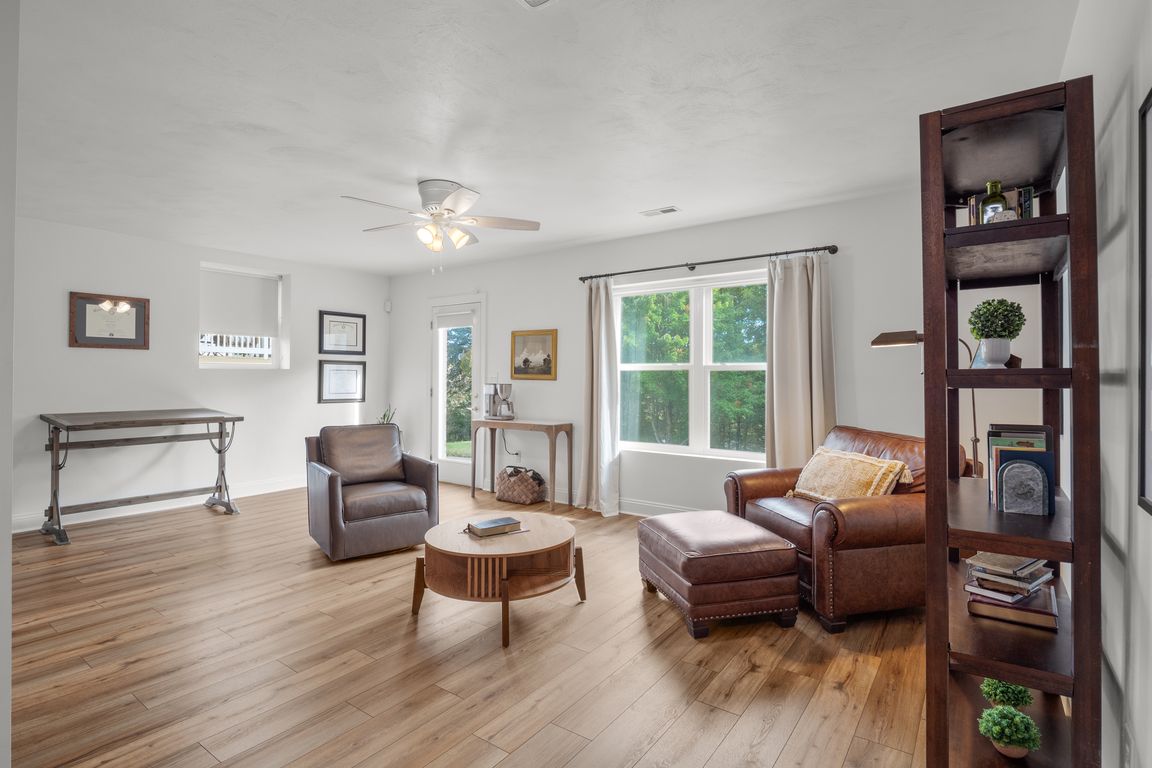Open: Sat 12pm-3pm

For sale
$625,000
4beds
3,900sqft
4420 Belford St, Roanoke, VA 24018
4beds
3,900sqft
Single family residence
Built in 2005
0.38 Acres
Attached garage
$160 price/sqft
What's special
Sleek hardwareBuilt-in office spaceModern finishesBright denCozy flex nookOpen-concept kitchenFresh paint
Beautifully updated and thoughtfully designed, this 4-bdrm, 2.5-bath home offers effortless entry-level living and stylish comfort throughout. The open-concept kitchen features modern finishes and flows into a great room centered around a striking Roman Clay fireplace. A sunroom fills the home with natural light, while the primary suite and nearby laundry ...
- 14 hours |
- 667 |
- 43 |
Source: RVAR,MLS#: 921745
Travel times
Living Room
Kitchen
Dining Room
Family Room
Primary Bedroom
Office
Family Room
Flex Room
Zillow last checked: 7 hours ago
Listing updated: October 09, 2025 at 05:34am
Listed by:
JESSICA LEA POWER 210-288-3315,
EPIQUE REALTY
Source: RVAR,MLS#: 921745
Facts & features
Interior
Bedrooms & bathrooms
- Bedrooms: 4
- Bathrooms: 3
- Full bathrooms: 2
- 1/2 bathrooms: 1
Primary bedroom
- Level: E
Bedroom 2
- Level: E
Bedroom 3
- Level: E
Bedroom 4
- Level: L
Other
- Level: E
Den
- Level: L
Dining area
- Level: E
Great room
- Level: E
Kitchen
- Level: E
Laundry
- Level: E
Office
- Level: L
Recreation room
- Description: Flex Space
- Level: L
Sun room
- Level: E
Other
- Level: L
Heating
- Forced Air
Cooling
- Central Air
Appliances
- Included: Dishwasher, Disposal, Humidifier, Gas Range
Features
- Book Shelves, Ceiling Fan(s), Storage, Walk-In Closet(s), Wet Bar
- Flooring: Carpet
- Windows: Screens
- Basement: Walk-Out Access
- Number of fireplaces: 1
- Fireplace features: Living Room
Interior area
- Total structure area: 4,200
- Total interior livable area: 3,900 sqft
- Finished area above ground: 3,900
Property
Parking
- Parking features: Attached, Paved, Garage Door Opener, Other
- Has attached garage: Yes
- Has uncovered spaces: Yes
Features
- Levels: Two
- Stories: 2
- Patio & porch: Covered, Deck, Patio, Front Porch
- Exterior features: Nat Gas Line Outdoor, Sunroom
- Has view: Yes
- View description: Mountain(s)
Lot
- Size: 0.38 Acres
- Features: Cleared, Gentle Sloping
Details
- Additional structures: Shed(s)
- Parcel number: 5080519
- Other equipment: Air Purifier, Generator
Construction
Type & style
- Home type: SingleFamily
- Property subtype: Single Family Residence
Materials
- Brick
Condition
- Completed
- Year built: 2005
Utilities & green energy
- Electric: 0 Phase
- Sewer: Community System
- Water: Public
Community & HOA
Community
- Features: Restaurant
- Subdivision: Windsor Hills
HOA
- Has HOA: No
Location
- Region: Roanoke
Financial & listing details
- Price per square foot: $160/sqft
- Tax assessed value: $524,400
- Annual tax amount: $3,198
- Date on market: 10/9/2025