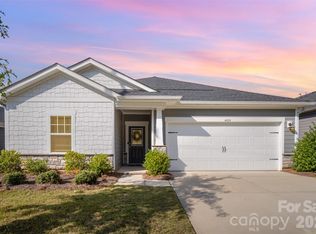Closed
$462,500
4420 Bright Rd, Charlotte, NC 28214
3beds
1,834sqft
Single Family Residence
Built in 2021
0.16 Acres Lot
$459,200 Zestimate®
$252/sqft
$2,247 Estimated rent
Home value
$459,200
$427,000 - $496,000
$2,247/mo
Zestimate® history
Loading...
Owner options
Explore your selling options
What's special
Welcome to 4420 Bright Road, where wide open skies stretch out behind you and everyday living feels just a little easier. This well-designed home features a large kitchen loaded with cabinet and counter space perfect for everything from morning coffee to holiday hosting. The primary suite includes a smart layout with a walk-through closet connecting the primary bath directly to the laundry room for maximum convenience. Need a home office, playroom, or hobby space? The bonus flex room is ready for whatever you need. Out back, you’ll find an open, airy yard with nothing but sky on the horizon ideal for stargazing, relaxing, or letting the kids run free. With easy access to nearby lakes and trails, it’s a great fit for anyone who loves the outdoors as much as a functional floor plan. Don't wait - schedule your private tour today!
Zillow last checked: 8 hours ago
Listing updated: July 22, 2025 at 02:54pm
Listing Provided by:
Jon Bartholomew jonathan.bartholomew@redfin.com,
Redfin Corporation
Bought with:
Joshua Imbriano
Keller Williams Ballantyne Area
Source: Canopy MLS as distributed by MLS GRID,MLS#: 4270521
Facts & features
Interior
Bedrooms & bathrooms
- Bedrooms: 3
- Bathrooms: 2
- Full bathrooms: 2
- Main level bedrooms: 3
Primary bedroom
- Level: Main
Bedroom s
- Level: Main
Bedroom s
- Level: Main
Bathroom full
- Level: Main
Bathroom full
- Level: Main
Dining area
- Level: Main
Flex space
- Level: Main
Kitchen
- Level: Main
Living room
- Level: Main
Heating
- Central
Cooling
- Ceiling Fan(s), Central Air
Appliances
- Included: Dishwasher, Disposal, Double Oven, Dryer, Electric Water Heater, Freezer, Gas Cooktop, Gas Range, Microwave, Oven, Refrigerator, Self Cleaning Oven, Washer, Washer/Dryer
- Laundry: Laundry Room, Main Level
Features
- Drop Zone, Kitchen Island, Open Floorplan, Pantry, Walk-In Closet(s)
- Flooring: Carpet, Vinyl
- Has basement: No
- Attic: Pull Down Stairs,Walk-In
Interior area
- Total structure area: 1,834
- Total interior livable area: 1,834 sqft
- Finished area above ground: 1,834
- Finished area below ground: 0
Property
Parking
- Total spaces: 2
- Parking features: Driveway, Attached Garage, Garage Faces Front, Garage on Main Level
- Attached garage spaces: 2
- Has uncovered spaces: Yes
Accessibility
- Accessibility features: Two or More Access Exits, No Interior Steps
Features
- Levels: One
- Stories: 1
- Patio & porch: Covered, Patio, Rear Porch, Screened
- Pool features: Community
- Fencing: Fenced
- Waterfront features: Boat Ramp – Community, Boat Slip – Community
- Body of water: Lake Wylie
Lot
- Size: 0.16 Acres
Details
- Parcel number: 11307549
- Zoning: MX-2(INNOV)
- Special conditions: Standard
Construction
Type & style
- Home type: SingleFamily
- Architectural style: Traditional
- Property subtype: Single Family Residence
Materials
- Fiber Cement
- Foundation: Slab
- Roof: Composition
Condition
- New construction: No
- Year built: 2021
Utilities & green energy
- Sewer: Public Sewer
- Water: City
Green energy
- Energy efficient items: Insulation
Community & neighborhood
Community
- Community features: Clubhouse, Dog Park, Fitness Center, Lake Access, Picnic Area, Playground, Street Lights, Tennis Court(s), Walking Trails
Location
- Region: Charlotte
- Subdivision: The Vineyards on Lake Wylie
HOA & financial
HOA
- Has HOA: Yes
- HOA fee: $122 monthly
- Association name: Cusick
- Association phone: 704-544-7779
Other
Other facts
- Road surface type: Concrete, Paved
Price history
| Date | Event | Price |
|---|---|---|
| 7/21/2025 | Sold | $462,500+0.5%$252/sqft |
Source: | ||
| 6/27/2025 | Pending sale | $460,000$251/sqft |
Source: | ||
| 6/26/2025 | Listed for sale | $460,000+40.2%$251/sqft |
Source: | ||
| 9/20/2021 | Sold | $328,000$179/sqft |
Source: Public Record Report a problem | ||
Public tax history
| Year | Property taxes | Tax assessment |
|---|---|---|
| 2025 | -- | $416,800 |
| 2024 | $2,916 +1.6% | $416,800 |
| 2023 | $2,869 +10.3% | $416,800 +45.9% |
Find assessor info on the county website
Neighborhood: 28214
Nearby schools
GreatSchools rating
- 5/10Berryhill Elementary SchoolGrades: PK-8Distance: 1.2 mi
- 1/10West Mecklenburg HighGrades: 9-12Distance: 3.1 mi
Schools provided by the listing agent
- Elementary: Berryhill
- Middle: Berryhill
- High: West Mecklenburg
Source: Canopy MLS as distributed by MLS GRID. This data may not be complete. We recommend contacting the local school district to confirm school assignments for this home.
Get a cash offer in 3 minutes
Find out how much your home could sell for in as little as 3 minutes with a no-obligation cash offer.
Estimated market value$459,200
Get a cash offer in 3 minutes
Find out how much your home could sell for in as little as 3 minutes with a no-obligation cash offer.
Estimated market value
$459,200
