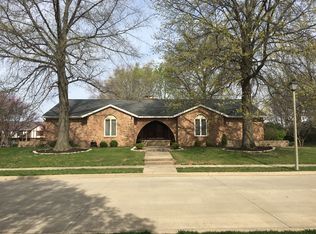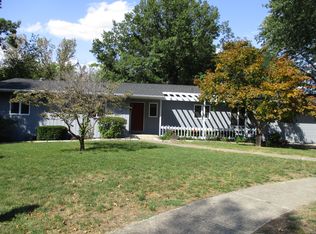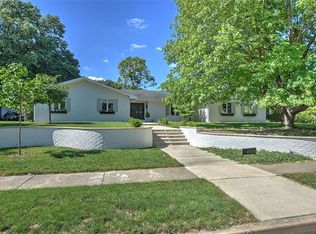Beautiful lifestyle home situated on the Country Club of Decatur with breathtaking views overlooking the golf course! Open entryway with porcelain tile floors throughout. Cathedral ceilings, recessed lighting, gas fireplace, built-in shelves, and a wall of sliding glass doors that open up to the brick patio - it's the perfect place for entertaining and enjoying quaint scenic evenings! Kitchen has light wood cabinets, smooth surface counter-tops, and organizational drawers. Laundry room breezeway and half bath. Large master bedroom with sliding doors to backyard patio, tons of closet space, and peaceful en-suite with jetted tub. Walk-in glass shower with dual shower heads in main bathroom. Bedroom with closet and built-ins. Full unfinished English basement perfect for workshop, crafts, wine cellar, or storage space. 2 car attached garage with brick cobblestone driveway. All amenities on the main floor level. Home may sell furnished. Prepare to enjoy all this home has to offer!
This property is off market, which means it's not currently listed for sale or rent on Zillow. This may be different from what's available on other websites or public sources.


