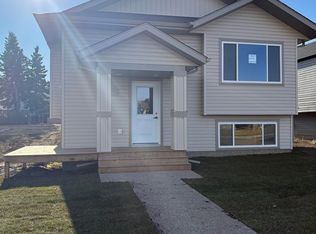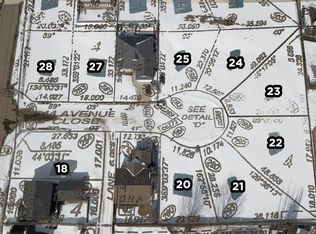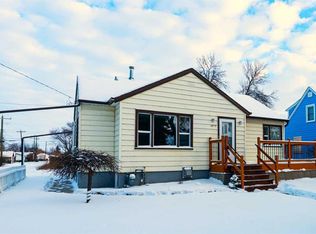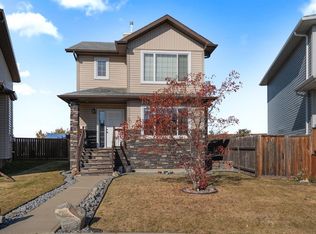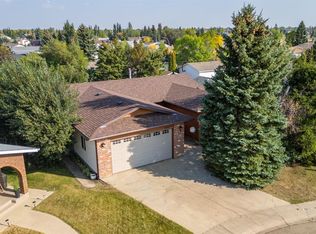4420 E 74th St, Camrose, AB T4V 5C8
What's special
- 55 days |
- 16 |
- 0 |
Zillow last checked: 8 hours ago
Listing updated: December 03, 2025 at 11:20pm
Lisa Rohr, Associate,
Re/Max Real Estate (Edmonton) Ltd.
Facts & features
Interior
Bedrooms & bathrooms
- Bedrooms: 4
- Bathrooms: 3
- Full bathrooms: 3
Bedroom
- Level: Main
- Dimensions: 11`6" x 12`0"
Bedroom
- Level: Main
- Dimensions: 12`5" x 10`10"
Bedroom
- Level: Basement
- Dimensions: 15`10" x 11`5"
Bedroom
- Level: Basement
- Dimensions: 19`9" x 12`0"
Other
- Level: Main
- Dimensions: 8`0" x 4`11"
Other
- Level: Basement
- Dimensions: 4`10" x 11`4"
Other
- Level: Main
- Dimensions: 8`7" x 4`11"
Family room
- Level: Basement
- Dimensions: 21`0" x 11`4"
Kitchen
- Level: Main
- Dimensions: 13`4" x 11`6"
Other
- Level: Main
- Dimensions: 29`5" x 11`6"
Heating
- Forced Air, Natural Gas
Cooling
- Central Air
Appliances
- Included: Dishwasher, Gas Stove, Microwave, Refrigerator, Washer/Dryer
- Laundry: Main Level
Features
- Built-in Features, High Ceilings, Pantry, Walk-In Closet(s)
- Flooring: Carpet, Laminate
- Basement: Full
- Has fireplace: No
Interior area
- Total interior livable area: 1,196 sqft
Property
Parking
- Total spaces: 4
- Parking features: Double Garage Detached
- Garage spaces: 2
Features
- Levels: Bi-Level
- Stories: 1
- Patio & porch: Deck, Front Porch, Patio
- Exterior features: Other
- Fencing: Fenced
- Frontage length: 10.06M 33`0"
Lot
- Size: 3,484.8 Square Feet
- Features: Back Lane, Front Yard, Interior Lot, Low Maintenance Landscape, Rectangular Lot
Details
- Parcel number: 102129057
- Zoning: R2
Construction
Type & style
- Home type: SingleFamily
- Property subtype: Single Family Residence
Materials
- Vinyl Siding, Wood Frame
- Foundation: Concrete Perimeter
- Roof: Asphalt Shingle
Condition
- New construction: No
- Year built: 2019
Community & HOA
Community
- Features: Park
- Subdivision: West Park
HOA
- Has HOA: No
Location
- Region: Camrose
Financial & listing details
- Price per square foot: C$351/sqft
- Date on market: 10/19/2025
- Date available: 01/15/2026
- Inclusions: Fridge, Gas Stove, Dishwasher, Microwave, Washer, Dryer, A/C Unit, Blinds, Garage Door Opener with Remote
(780) 781-6859
By pressing Contact Agent, you agree that the real estate professional identified above may call/text you about your search, which may involve use of automated means and pre-recorded/artificial voices. You don't need to consent as a condition of buying any property, goods, or services. Message/data rates may apply. You also agree to our Terms of Use. Zillow does not endorse any real estate professionals. We may share information about your recent and future site activity with your agent to help them understand what you're looking for in a home.
Price history
Price history
Price history is unavailable.
Public tax history
Public tax history
Tax history is unavailable.Climate risks
Neighborhood: T4V
Nearby schools
GreatSchools rating
No schools nearby
We couldn't find any schools near this home.
- Loading
