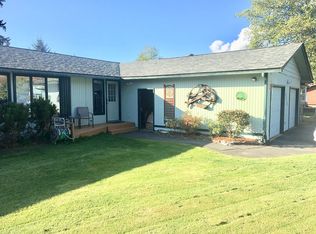Sold on 06/26/25
Price Unknown
4420 Ichabod Ln, Juneau, AK 99801
3beds
1,344sqft
SingleFamily
Built in 1976
7,174 Square Feet Lot
$279,400 Zestimate®
$--/sqft
$2,658 Estimated rent
Home value
$279,400
$265,000 - $293,000
$2,658/mo
Zestimate® history
Loading...
Owner options
Explore your selling options
What's special
This exceptionally well cared for Valley home on a quiet cul-de-sac is truly move-in ready! The 3 bedroom, 1 bathroom home features 1,344 sqft of living space with extensive updates and improvements including a Three Star Plus energy rating! Some of the many updates include: New kitchen & flooring by VRB Construction 2019 (tiled backsplash, separate filtered drinking water faucet, solid surface countertops, KraftMaid cabinets and drawers, new dishwasher, and a new oven 2020) Bathroom remodel - 2020 (New flooring, trim, vanity, faucet, plumbing, toilet seat, & bath tub is re-caulked) The improvements to achieve the "Three Star Plus" rating include: Attic - Blow-in insulation & ventilation baffles, Crawlspace - Rigid foam around exterior and new vapor barrier, New windows (including bay-window), New exterior doors Metal Roof - re-screwed and snow stops installed 2019 Above ground oil tank installed and decommissioned below ground oil tank - 2015
Facts & features
Interior
Bedrooms & bathrooms
- Bedrooms: 3
- Bathrooms: 1
- Full bathrooms: 1
Heating
- Forced air
Appliances
- Laundry: Main Level, Room
Features
- Basement: Finished
Interior area
- Total interior livable area: 1,344 sqft
Property
Parking
- Parking features: Garage - Attached
Features
- Levels: 1 Story
- Exterior features: Wood
Lot
- Size: 7,174 sqft
Details
- Parcel number: 5B2501370130
Construction
Type & style
- Home type: SingleFamily
Materials
- Roof: Metal
Condition
- Year built: 1976
Utilities & green energy
- Sewer: Public Sewer
Community & neighborhood
Location
- Region: Juneau
Other
Other facts
- Levels: 1 Story
- Parking Type: On Site
- ACCESS: Paved, Maintained
- APPLIANCES: Dishwasher, Refrigerator, Elec. Range/Oven, Garbage Disposal, Washer, Dryer, Water Filter, Rng Hood ReCirc
- EXTERIOR AMENITIES: Shed, RV Parking, Boat Parking, Paved Street, Crushed Rock Driveway
- FIREPLACE: Wood Stove, In Living Room
- INTERIOR AMENITIES: Carpet, Laminate Flooring, Vinyl Floors, Smoke Detector
- LANDSCAPING: Fence-Metal, Fence-Wood, Fenced Yard
- SEWER: Public Sewer
- STYLE: Ranch
- SQFT Source: Public Records
- Garage SQFT Source: Public Records
- EXTERIOR: Wood Siding
- ROOF: Metal
- LAUNDRY: Main Level, Room
- OIL HEATING: Baseboard
- PORCH/PATIO: Porch Open
- ENERGY FEATURES: Rated
- Property Zoning: D5-Sngl Fam&Dup
- ELECTRIC HEATING: Wall Unit
- LOT DESCRIPTION: Cul-de-sac
Price history
| Date | Event | Price |
|---|---|---|
| 6/26/2025 | Sold | -- |
Source: Agent Provided | ||
| 12/6/2023 | Sold | -- |
Source: Public Record | ||
| 8/17/2020 | Sold | -- |
Source: Agent Provided | ||
| 7/14/2020 | Pending sale | $334,900$249/sqft |
Source: Platinum Keller Williams Realty Alaska Group #20567 | ||
| 5/30/2020 | Listed for sale | $334,900$249/sqft |
Source: Platinum Real Estate Group #20567 | ||
Public tax history
| Year | Property taxes | Tax assessment |
|---|---|---|
| 2024 | $3,636 | $362,200 +1% |
| 2023 | -- | $358,600 +8.1% |
| 2022 | -- | $331,600 +7.2% |
Find assessor info on the county website
Neighborhood: 99801
Nearby schools
GreatSchools rating
- 5/10Mendenhall River Community SchoolGrades: PK-5Distance: 0.7 mi
- NAFloyd Dryden Middle SchoolGrades: 6-8Distance: 0.4 mi
- 7/10Thunder Mountain High SchoolGrades: 9-12Distance: 1 mi
Schools provided by the listing agent
- Elementary: Mendenhall Rivr
- Middle: Floyd Dryden
- High: Juneau- Open Enrollment
Source: The MLS. This data may not be complete. We recommend contacting the local school district to confirm school assignments for this home.
