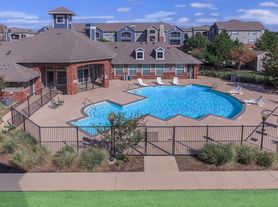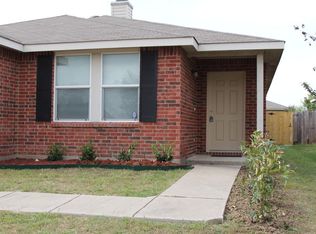Don't miss this beautiful home nestled in southwest Fort Worth. This spacious 3-bedroom, 2-bath home is ready for new owners. Formal living or office area greets you as you enter. The hall leads to an open floor plan with kitchen, living, and dining all there for easy access. The kitchen features lots of cabinet space and fresh paint throughout. Home has some laminate flooring, tile and new carpet throughout. This house and neighborhood are summer-ready with a community pool, playgrounds, and walking trails! Vaulted ceilings. Main bedroom with a nice-sized bath, separate shower, and a walk-in closet. Two secondary bedrooms that share a second bath are split from the master. The kitchen has a desk area that would be perfect for a family command center. Abundant storage space in the kitchen with a separate pantry. Two-car garage! Easy access to everything, dining, entertainment, shopping, etc...
Cole Group Property Management is proud to offer deposit-free living to qualified renters through Obligo! We understand that moving costs can add up, so we want to extend financial flexibility to our residents. When you move in with us, you can skip paying a security deposit and keep the cash for activities you care about. Please inquire with our staff.
House for rent
$1,900/mo
4420 Lodestone Ln, Fort Worth, TX 76123
3beds
1,820sqft
Price may not include required fees and charges.
Single family residence
Available now
Cats, small dogs OK
What's special
Two-car garageVaulted ceilings
- 38 days |
- -- |
- -- |
Travel times
Looking to buy when your lease ends?
Consider a first-time homebuyer savings account designed to grow your down payment with up to a 6% match & a competitive APY.
Facts & features
Interior
Bedrooms & bathrooms
- Bedrooms: 3
- Bathrooms: 2
- Full bathrooms: 2
Features
- Walk In Closet
Interior area
- Total interior livable area: 1,820 sqft
Property
Parking
- Details: Contact manager
Features
- Exterior features: Walk In Closet
Details
- Parcel number: 07598033
Construction
Type & style
- Home type: SingleFamily
- Property subtype: Single Family Residence
Community & HOA
Location
- Region: Fort Worth
Financial & listing details
- Lease term: Contact For Details
Price history
| Date | Event | Price |
|---|---|---|
| 11/19/2025 | Price change | $1,900-5%$1/sqft |
Source: Zillow Rentals | ||
| 11/10/2025 | Price change | $2,000-4.8%$1/sqft |
Source: Zillow Rentals | ||
| 10/21/2025 | Price change | $2,100-4.5%$1/sqft |
Source: Zillow Rentals | ||
| 10/20/2025 | Listing removed | $289,900$159/sqft |
Source: NTREIS #21008271 | ||
| 10/14/2025 | Listed for rent | $2,200+37.9%$1/sqft |
Source: Zillow Rentals | ||

