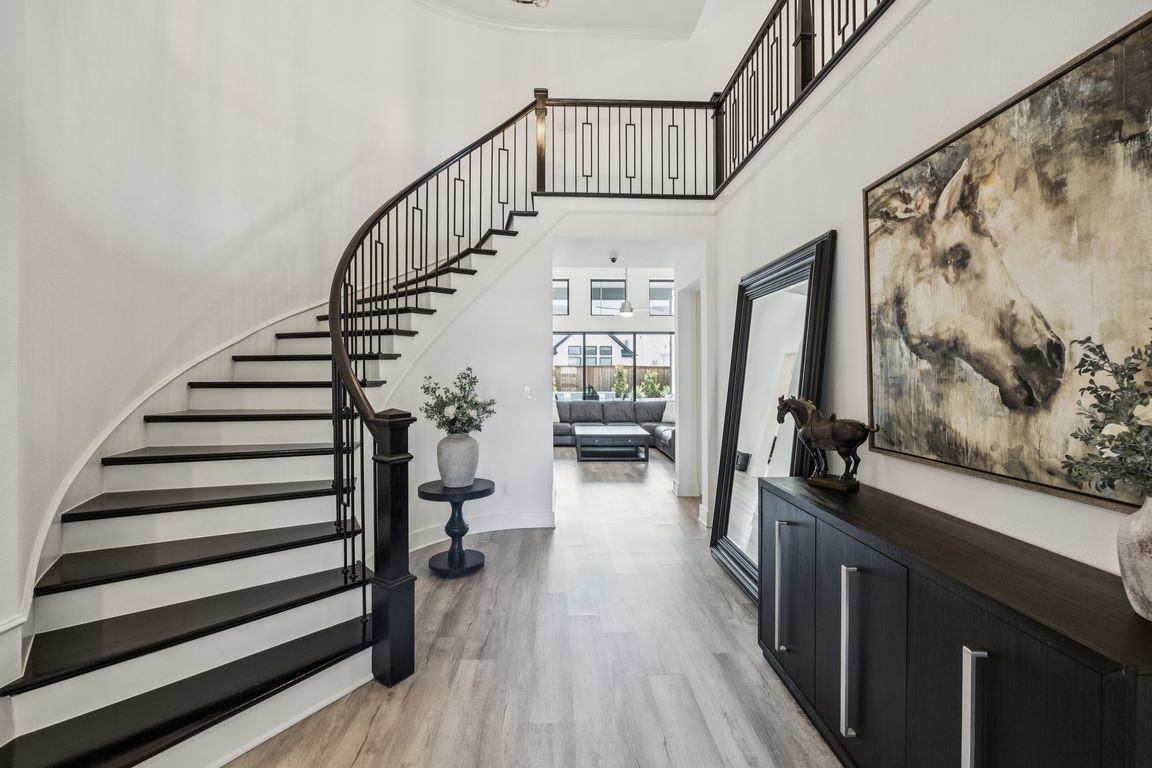
For salePrice cut: $10K (10/8)
$1,055,000
4beds
3,761sqft
4420 Mockingbird Ln, Prosper, TX 75078
4beds
3,761sqft
Single family residence
Built in 2023
8,712 sqft
3 Attached garage spaces
$281 price/sqft
$132 monthly HOA fee
What's special
Built in 2023 with over $300,000 in upgrades, this luxurious two-story home offers designer finishes, a new roof (June 2025), and a dream backyard with a resort-style pool, outdoor kitchen, and motorized screened-in patio. Located on a quiet street with lush green space directly in front of the home, it’s the ...
- 157 days |
- 339 |
- 10 |
Source: NTREIS,MLS#: 20968843
Travel times
Living Room
Kitchen
Primary Bedroom
Zillow last checked: 8 hours ago
Listing updated: November 04, 2025 at 07:22am
Listed by:
Brooke Finnigan 0690855 214-790-7500,
Jones-Papadopoulos & Co 214-790-7500,
Alexander Taylor 0774324 310-502-2082,
Jones-Papadopoulos & Co
Source: NTREIS,MLS#: 20968843
Facts & features
Interior
Bedrooms & bathrooms
- Bedrooms: 4
- Bathrooms: 5
- Full bathrooms: 4
- 1/2 bathrooms: 1
Primary bedroom
- Level: First
- Dimensions: 17 x 14
Bedroom
- Level: First
- Dimensions: 12 x 11
Bedroom
- Features: Ceiling Fan(s), Walk-In Closet(s)
- Level: Second
- Dimensions: 13 x 12
Bedroom
- Features: Ceiling Fan(s), Walk-In Closet(s)
- Level: Second
- Dimensions: 11 x 11
Dining room
- Level: First
- Dimensions: 15 x 14
Game room
- Level: Second
- Dimensions: 24 x 15
Kitchen
- Level: First
- Dimensions: 17 x 15
Living room
- Features: Ceiling Fan(s)
- Level: First
- Dimensions: 19 x 18
Media room
- Level: Second
- Dimensions: 18 x 15
Office
- Level: First
- Dimensions: 14 x 11
Heating
- Central, Zoned
Cooling
- Central Air, Ceiling Fan(s), Electric, Zoned
Appliances
- Included: Dishwasher, Disposal
- Laundry: Laundry in Utility Room
Features
- Decorative/Designer Lighting Fixtures
- Windows: Shutters, Window Coverings
- Has basement: No
- Number of fireplaces: 1
- Fireplace features: Gas Starter, Living Room
Interior area
- Total interior livable area: 3,761 sqft
Video & virtual tour
Property
Parking
- Total spaces: 3
- Parking features: Garage, Garage Door Opener
- Attached garage spaces: 3
Features
- Levels: Two
- Stories: 2
- Patio & porch: Patio, Covered
- Exterior features: Gas Grill, Lighting, Outdoor Kitchen
- Pool features: Pool, Water Feature
- Fencing: Wood
Lot
- Size: 8,712 Square Feet
- Features: Landscaped
Details
- Parcel number: R1241900Q00201
Construction
Type & style
- Home type: SingleFamily
- Architectural style: Traditional,Detached
- Property subtype: Single Family Residence
Materials
- Brick
- Foundation: Slab
- Roof: Composition
Condition
- Year built: 2023
Utilities & green energy
- Sewer: Public Sewer
- Water: Public
- Utilities for property: Electricity Connected, Sewer Available, Water Available
Community & HOA
Community
- Security: Fire Alarm
- Subdivision: Light Farms Laurel Neighborhood Ph 1
HOA
- Has HOA: Yes
- Amenities included: Maintenance Front Yard
- Services included: All Facilities, Association Management, Maintenance Grounds
- HOA fee: $132 monthly
- HOA name: Insight Asset Managment
- HOA phone: 214-292-8434
Location
- Region: Prosper
Financial & listing details
- Price per square foot: $281/sqft
- Tax assessed value: $873,094
- Annual tax amount: $13,345
- Date on market: 6/20/2025
- Cumulative days on market: 157 days
- Listing terms: Cash,Conventional,FHA,VA Loan
- Exclusions: Sonos Receiver, Meraki Cameras, Cisco WiFi & network equipment, downstairs tv/ Sonos soundbar and base speaker, refrigerator, washer and dryer
- Electric utility on property: Yes