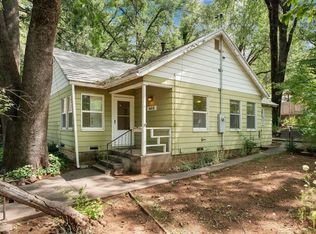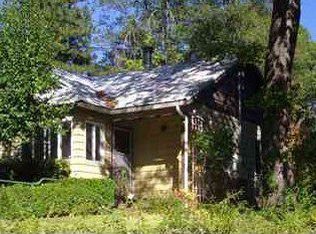Sold for $250,000 on 05/28/25
$250,000
4420 Needham Ave, Dunsmuir, CA 96025
3beds
1baths
989sqft
Single Family Residence
Built in ----
5,227.2 Square Feet Lot
$249,600 Zestimate®
$253/sqft
$1,613 Estimated rent
Home value
$249,600
$177,000 - $352,000
$1,613/mo
Zestimate® history
Loading...
Owner options
Explore your selling options
What's special
THIS IS IT! The one you've been looking for. Your next home! This cutie is a hidden gem. Well maintained and updated with mature landscaping, beautiful oak trees & a large garden area and unique one of a kind, historic concrete planters from when the home was built that have been repurposed into water gardens with fish. (yes they are still there, hiding at the time of this listing). The home has the original hardwood floors & charm only present in older homes, but with significant updates. Per the seller these include new hardy plank siding, mini-splits, full insulation in the attic, floors & walls, a newer 30-year roof that was put on in 2011, with solar added. It doesn't stop there, a fully remodeled bathroom & double pane vinyl windows. If that wasn't enough, then let me give you even more....A large garage with extra room for all your toys, and a wood shed to fill for the wood burning stove to keep you warm on the cold winter nights, or slip into the hot tub on the back patio to enjoy the milky way. This one won't last long at this price. Call for your personal tour.
Zillow last checked: 8 hours ago
Listing updated: May 29, 2025 at 09:47am
Listed by:
Sandra Haugen 530-859-2907,
Elite Real Estate Group
Bought with:
Kainoa Ferguson, DRE #:01419892
CENTURY 21 ADVANTAGE
Source: SMLS,MLS#: 20241227
Facts & features
Interior
Bedrooms & bathrooms
- Bedrooms: 3
- Bathrooms: 1
Bathroom
- Features: Tub/Shower Enclosure
Heating
- Wood Stove, Mini Split heat and air
Cooling
- Mini Split heat and air
Appliances
- Included: Dishwasher, Disposal, Gas Range, Refrigerator, Washer, Dryer-Electric
- Laundry: Laundry Room
Features
- Flooring: Wood, Vinyl, Laminate
- Windows: Blinds, Curtains, Double Pane Windows, Vinyl Clad
- Has fireplace: Yes
- Fireplace features: Free Standing, Living Room
Interior area
- Total structure area: 989
- Total interior livable area: 989 sqft
Property
Parking
- Parking features: Detached, Concrete
- Has garage: Yes
- Has uncovered spaces: Yes
Features
- Patio & porch: Patio
- Exterior features: Garden
- Has spa: Yes
- Spa features: Hot Tub, Private
- Has view: Yes
- View description: Town, Trees/Woods
Lot
- Size: 5,227 sqft
- Dimensions: 62 x 80
- Features: Landscaped, Trees
- Topography: Gently Rolling,Varies
Details
- Parcel number: 059154040000
Construction
Type & style
- Home type: SingleFamily
- Architectural style: Ranch,Traditional
- Property subtype: Single Family Residence
Materials
- Fiber Cement
- Foundation: Concrete Perimeter
- Roof: Composition
Condition
- 70+ yrs
Utilities & green energy
- Sewer: Sewer
- Water: Public
- Utilities for property: Cell Service, Electricity, Propane
Green energy
- Energy generation: Solar
Community & neighborhood
Location
- Region: Dunsmuir
- Subdivision: Shasta Retreat
Other
Other facts
- Road surface type: Paved
Price history
| Date | Event | Price |
|---|---|---|
| 5/28/2025 | Sold | $250,000-5.7%$253/sqft |
Source: | ||
| 4/12/2025 | Pending sale | $265,000$268/sqft |
Source: | ||
| 3/17/2025 | Price change | $265,000-1.8%$268/sqft |
Source: | ||
| 2/22/2025 | Listed for sale | $269,900$273/sqft |
Source: | ||
| 1/10/2025 | Pending sale | $269,900$273/sqft |
Source: | ||
Public tax history
| Year | Property taxes | Tax assessment |
|---|---|---|
| 2025 | $1,510 +1.7% | $138,154 +2% |
| 2024 | $1,484 +1.9% | $135,446 +2% |
| 2023 | $1,457 +1.8% | $132,791 +2% |
Find assessor info on the county website
Neighborhood: 96025
Nearby schools
GreatSchools rating
- NADunsmuir Elementary SchoolGrades: K-8Distance: 0.4 mi
- 3/10Dunsmuir High SchoolGrades: 9-12Distance: 1.5 mi

Get pre-qualified for a loan
At Zillow Home Loans, we can pre-qualify you in as little as 5 minutes with no impact to your credit score.An equal housing lender. NMLS #10287.

