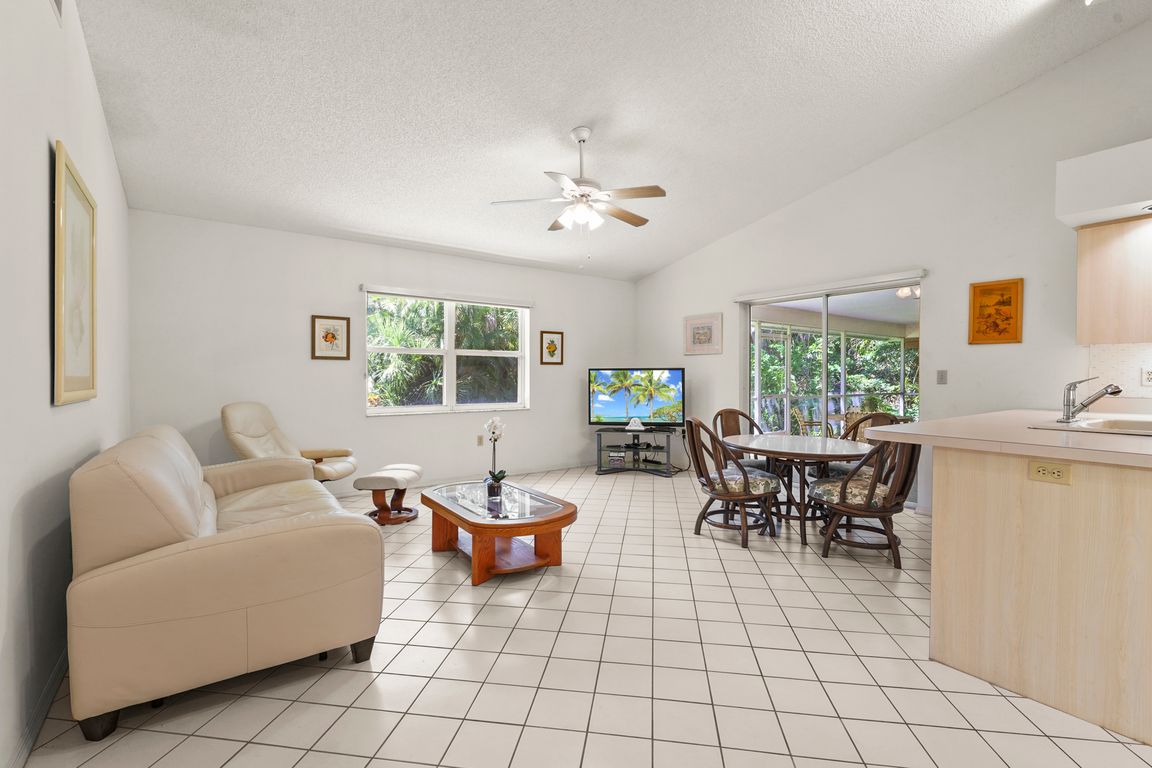
For sale
$550,000
3beds
2,253sqft
4420 Oak View Dr, Sarasota, FL 34232
3beds
2,253sqft
Single family residence
Built in 1988
0.34 Acres
2 Attached garage spaces
$244 price/sqft
$172 monthly HOA fee
What's special
Spacious three-bedroomFlexible living spaceLarge yardOversized primary suiteSplit floor planMature landscaping
Imagine living in a spacious three-bedroom, two-bath Sarasota home with 2,253 square feet of flexible living space. The split floor plan and oversized primary suite give you the room you’ve been looking for, while the bright living and dining areas make entertaining effortless. The kitchen and baths are ready for your ...
- 8 days |
- 1,492 |
- 26 |
Likely to sell faster than
Source: Stellar MLS,MLS#: A4665998 Originating MLS: Sarasota - Manatee
Originating MLS: Sarasota - Manatee
Travel times
Family Room
Kitchen
Primary Bedroom
Zillow last checked: 7 hours ago
Listing updated: October 04, 2025 at 10:09am
Listing Provided by:
Kaila Stickelman 941-685-4164,
PREMIER SOTHEBY'S INTERNATIONAL REALTY 941-364-4000,
Judie Berger 941-928-3424,
PREMIER SOTHEBY'S INTERNATIONAL REALTY
Source: Stellar MLS,MLS#: A4665998 Originating MLS: Sarasota - Manatee
Originating MLS: Sarasota - Manatee

Facts & features
Interior
Bedrooms & bathrooms
- Bedrooms: 3
- Bathrooms: 2
- Full bathrooms: 2
Primary bedroom
- Features: Walk-In Closet(s)
- Level: First
Bedroom 2
- Features: Built-in Closet
- Level: First
Bedroom 3
- Features: Built-in Closet
- Level: First
Primary bathroom
- Level: First
Bathroom 2
- Level: First
Den
- Level: First
Dining room
- Level: First
Kitchen
- Level: First
Living room
- Level: First
Heating
- Central, Electric
Cooling
- Central Air
Appliances
- Included: Dishwasher, Dryer, Electric Water Heater, Microwave, Range, Washer
- Laundry: Laundry Room
Features
- Ceiling Fan(s), High Ceilings, Kitchen/Family Room Combo, Open Floorplan, Split Bedroom, Walk-In Closet(s)
- Flooring: Carpet, Tile
- Doors: Sliding Doors
- Has fireplace: No
Interior area
- Total structure area: 3,199
- Total interior livable area: 2,253 sqft
Video & virtual tour
Property
Parking
- Total spaces: 2
- Parking features: Garage - Attached
- Attached garage spaces: 2
Features
- Levels: One
- Stories: 1
- Exterior features: Irrigation System, Private Mailbox
Lot
- Size: 0.34 Acres
Details
- Parcel number: 0051140018
- Zoning: RSF3
- Special conditions: None
Construction
Type & style
- Home type: SingleFamily
- Property subtype: Single Family Residence
Materials
- Block, Stucco
- Foundation: Slab
- Roof: Shingle
Condition
- New construction: No
- Year built: 1988
Utilities & green energy
- Sewer: Public Sewer
- Water: None
- Utilities for property: Cable Connected, Electricity Connected, Sewer Connected, Underground Utilities
Community & HOA
Community
- Subdivision: LAKES ESTATES 3 OF SARASOTA
HOA
- Has HOA: Yes
- HOA fee: $172 monthly
- HOA name: Nicole Banks / Sunstate Management
- HOA phone: 941-870-4920
- Pet fee: $0 monthly
Location
- Region: Sarasota
Financial & listing details
- Price per square foot: $244/sqft
- Tax assessed value: $488,800
- Annual tax amount: $2,969
- Date on market: 9/26/2025
- Listing terms: Cash,Conventional
- Ownership: Fee Simple
- Total actual rent: 0
- Electric utility on property: Yes
- Road surface type: Asphalt