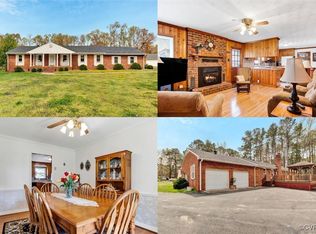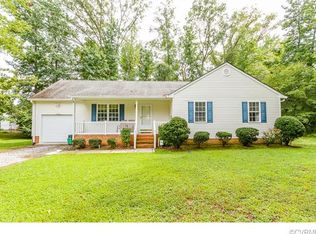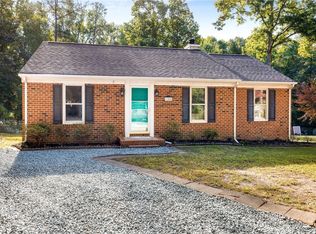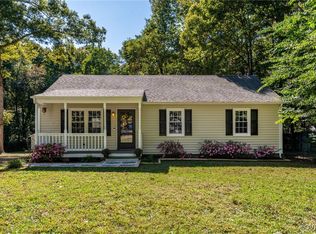Sold for $370,000 on 06/10/25
$370,000
4420 Stigall Dr, Midlothian, VA 23112
3beds
1,269sqft
Single Family Residence
Built in 1964
0.99 Acres Lot
$377,600 Zestimate®
$292/sqft
$2,409 Estimated rent
Home value
$377,600
$355,000 - $400,000
$2,409/mo
Zestimate® history
Loading...
Owner options
Explore your selling options
What's special
Where can you find a 2 1/2 Detached Garage and a 20' x 40' in-ground pool on 1 acre of land in Midlothian for under $400,000? Right here! This charming 3 bedroom brick rancher is built the way homes used to be built ..well and with pride! Inside, you’ll find 1 ½ baths, beautiful hardwood floors throughout, and ceramic tile in the kitchen and bathrooms. The kitchen has space for a cozy eat-in area, plus a handy laundry/utility room with a stacked washer/dryer right off the kitchen for convenience.
But the real showstopper? Your own private paradise! The backyard is beautifully landscaped and irrigated, featuring a 20' x 40' in-ground salt water pool surrounded by a gorgeous privacy fence. Whether you’re relaxing or hosting a get-together, you’ll love the expansive deck and lounging areas. Plus, the 2.5-car garage currently being used as a game room, can be used to work on your cars, create art in your studio, pool house, anything—it’s super versatile!
With a paved double-width driveway offering tons of parking, you’ll have no trouble hosting friends and family. And the best part? You’re literally just minutes away from everything—this home gives you the perfect blend of privacy and convenience.
If you’re ready to experience outdoor living at its finest, your own personal sanctuary is waiting!
Zillow last checked: 8 hours ago
Listing updated: June 10, 2025 at 08:20am
Listed by:
Dottie Brooks 804-305-9905,
New Market Realty,
Daniel Nieding 804-873-5666,
New Market Realty
Bought with:
Josh Marcus, 0225269139
River Fox Realty LLC
Source: CVRMLS,MLS#: 2507731 Originating MLS: Central Virginia Regional MLS
Originating MLS: Central Virginia Regional MLS
Facts & features
Interior
Bedrooms & bathrooms
- Bedrooms: 3
- Bathrooms: 2
- Full bathrooms: 1
- 1/2 bathrooms: 1
Primary bedroom
- Description: Hardwoods with 1/2 bath
- Level: First
- Dimensions: 0 x 0
Bedroom 2
- Description: Hardwoods
- Level: First
- Dimensions: 0 x 0
Bedroom 3
- Description: Hardwoods
- Level: First
- Dimensions: 0 x 0
Family room
- Description: Hardwoods with Brick Fireplace
- Level: First
- Dimensions: 0 x 0
Other
- Description: Tub & Shower
- Level: First
Half bath
- Level: First
Kitchen
- Description: Eat In Kitchen with Ceramic Tile
- Level: First
- Dimensions: 0 x 0
Laundry
- Description: Small space off of Kitchen
- Level: First
- Dimensions: 0 x 0
Recreation
- Description: 2.5 Car Garage
- Level: First
- Dimensions: 0 x 0
Heating
- Electric, Heat Pump
Cooling
- Heat Pump
Appliances
- Included: Washer/Dryer Stacked, Dishwasher, Electric Water Heater, Refrigerator, Stove
- Laundry: Washer Hookup, Dryer Hookup, Stacked
Features
- Bedroom on Main Level, Ceiling Fan(s), Eat-in Kitchen, Fireplace, Solid Surface Counters
- Flooring: Ceramic Tile, Wood
- Has basement: No
- Attic: Pull Down Stairs
- Has fireplace: Yes
- Fireplace features: Masonry
Interior area
- Total interior livable area: 1,269 sqft
- Finished area above ground: 1,269
- Finished area below ground: 0
Property
Parking
- Total spaces: 2.5
- Parking features: Driveway, Detached, Finished Garage, Garage, Oversized, Paved
- Garage spaces: 2.5
- Has uncovered spaces: Yes
Features
- Levels: One
- Stories: 1
- Patio & porch: Stoop, Deck
- Exterior features: Deck, Paved Driveway
- Pool features: In Ground, Pool
- Fencing: Back Yard
Lot
- Size: 0.99 Acres
Details
- Parcel number: 743680407200000
- Zoning description: R15
Construction
Type & style
- Home type: SingleFamily
- Architectural style: Ranch
- Property subtype: Single Family Residence
Materials
- Brick
- Roof: Composition
Condition
- Resale
- New construction: No
- Year built: 1964
Utilities & green energy
- Sewer: Septic Tank
- Water: Public
Community & neighborhood
Location
- Region: Midlothian
- Subdivision: Clifton Farms
Other
Other facts
- Ownership: Individuals
- Ownership type: Sole Proprietor
Price history
| Date | Event | Price |
|---|---|---|
| 6/10/2025 | Sold | $370,000-2.6%$292/sqft |
Source: | ||
| 5/9/2025 | Pending sale | $380,000$299/sqft |
Source: | ||
| 4/30/2025 | Price change | $380,000-2.3%$299/sqft |
Source: | ||
| 4/11/2025 | Price change | $389,000-2.7%$307/sqft |
Source: | ||
| 4/3/2025 | Price change | $399,900-2.5%$315/sqft |
Source: | ||
Public tax history
| Year | Property taxes | Tax assessment |
|---|---|---|
| 2025 | $2,701 +4.9% | $303,500 +6.1% |
| 2024 | $2,575 +6.2% | $286,100 +7.4% |
| 2023 | $2,424 +4.8% | $266,400 +5.9% |
Find assessor info on the county website
Neighborhood: 23112
Nearby schools
GreatSchools rating
- 5/10Thelma Crenshaw Elementary SchoolGrades: PK-5Distance: 0.9 mi
- 4/10Bailey Bridge Middle SchoolGrades: 6-8Distance: 1.6 mi
- 4/10Manchester High SchoolGrades: 9-12Distance: 1.9 mi
Schools provided by the listing agent
- Elementary: Crenshaw
- Middle: Bailey Bridge
- High: Manchester
Source: CVRMLS. This data may not be complete. We recommend contacting the local school district to confirm school assignments for this home.
Get a cash offer in 3 minutes
Find out how much your home could sell for in as little as 3 minutes with a no-obligation cash offer.
Estimated market value
$377,600
Get a cash offer in 3 minutes
Find out how much your home could sell for in as little as 3 minutes with a no-obligation cash offer.
Estimated market value
$377,600



