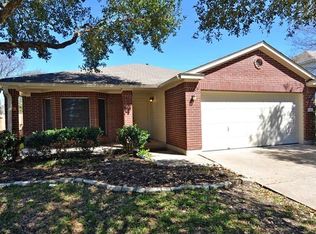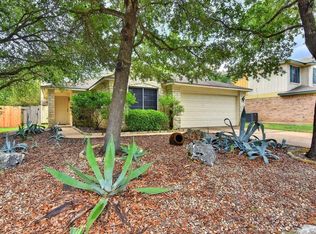Welcome to 4420 Walsall Loop, a beautifully remodeled home that perfectly blends modern comfort with South Austin charm. Featuring 3 spacious bedrooms, 2.5 stylish baths, and a fully finished detached office with A/C in the backyard, this property is designed for today's lifestyle whether you're working from home, hosting guests, or just looking for a little extra breathing room. Step inside to discover a bright, open floor plan with thoughtful updates throughout, including sleek new flooring, contemporary fixtures, and a reimagined kitchen that's ready for dinner parties or quiet nights in. The primary suite is a serene escape with a spa-like bath and walk-in closet, while the secondary bedrooms offer flexibility for family or guests. Out back, the climate-controlled detached office makes the perfect creative studio, gym, or remote work haven all while enjoying the privacy of your own fenced yard. Located in a friendly and well-established neighborhood, you're just minutes from some of South Austin's best restaurants, bars, and coffee spots think Moontower, Armadillo Den, Lustre Pearl South, Lala's, Alamo Drafthouse etc. Highly rated schools like Baranoff Elementary, Bailey Middle School, and Bowie High School round out the appeal, making this an ideal home for anyone seeking both convenience and community. Community pool included for Sendera residents (with lifeguard) Come experience the charm, the upgrades, and the unbeatable location 4420 Walsall Loop is ready to welcome you home. All RAM Austin Property Management residents are enrolled in the Resident Benefits Package (RBP) for $49.99/month which includes liability insurance, credit building to help boost the resident's credit score with timely rent payments, up to $1M Identity Theft Protection, HVAC air filter delivery (for applicable properties), our best-in-class resident rewards program, on-demand pest control, and much more! More details upon application.
This property is off market, which means it's not currently listed for sale or rent on Zillow. This may be different from what's available on other websites or public sources.


