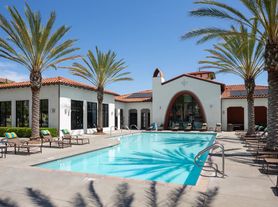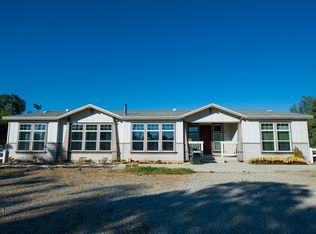Located in the highly sought-after, resort-style community of Morgan Hill within the coveted Great Oak High School boundary. This impressive 5-bedrooms and 3.5-bathroom view home features two well-sized primary suites, one downstairs and one upstairs. Stunning "rough scaped" flooring throughout the whole downstairs. Formal dining room connects into a large butler 's pantry. Granite counters are accented with dark, rich cabinetry. Full of storage. Completes with exquisite lamps, trendy crown molding, custom stylish window blinds and atmospheric plantation shutters throughout. Newly painted interior, newly installed patten carpet. Upstairs has a bright loft with beautiful mountain view. All ample bedrooms feature functional ceiling fan/lights. Step outside to a fully landscaped yard . The location near the schools, well-known wine country and all the daily necessities. Short walking distance to community parks, beach volleyball court. Morgan Hill clubhouse amenities offer swimming pool (including lap pool), tennis /pickleball courts, craft room, gym, game room and even more.
House for rent
$4,800/mo
44207 Reidel St, Temecula, CA 92592
5beds
3,911sqft
Price may not include required fees and charges.
Singlefamily
Available now
Cats OK
Central air
In unit laundry
3 Attached garage spaces parking
Central, fireplace
What's special
- 19 days |
- -- |
- -- |
Travel times
Facts & features
Interior
Bedrooms & bathrooms
- Bedrooms: 5
- Bathrooms: 3
- Full bathrooms: 3
Rooms
- Room types: Family Room, Pantry
Heating
- Central, Fireplace
Cooling
- Central Air
Appliances
- Laundry: In Unit, Laundry Room
Features
- Main Level Primary, Multiple Primary Suites, Walk-In Closet(s), Walk-In Pantry
- Has fireplace: Yes
Interior area
- Total interior livable area: 3,911 sqft
Property
Parking
- Total spaces: 3
- Parking features: Attached, Covered
- Has attached garage: Yes
- Details: Contact manager
Features
- Stories: 2
- Exterior features: 0-1 Unit/Acre, Association, Association Dues included in rent, Community, Curbs, Heating system: Central, Laundry Room, Living Room, Lot Features: 0-1 Unit/Acre, Main Level Primary, Multiple Primary Suites, Park, Pool, Primary Bathroom, Primary Bedroom, Sidewalks, Street Lights, View Type: Mountain(s), View Type: Neighborhood, Walk-In Closet(s), Walk-In Pantry
Details
- Parcel number: 966491004
Construction
Type & style
- Home type: SingleFamily
- Property subtype: SingleFamily
Condition
- Year built: 2011
Community & HOA
Location
- Region: Temecula
Financial & listing details
- Lease term: 12 Months
Price history
| Date | Event | Price |
|---|---|---|
| 10/7/2025 | Listed for rent | $4,800+14.3%$1/sqft |
Source: CRMLS #SW25233919 | ||
| 8/29/2025 | Listing removed | $1,175,000-4.9%$300/sqft |
Source: | ||
| 6/30/2025 | Listed for sale | $1,235,000+56.7%$316/sqft |
Source: | ||
| 1/11/2024 | Listing removed | -- |
Source: Zillow Rentals | ||
| 12/6/2023 | Listed for rent | $4,200+7.7%$1/sqft |
Source: Zillow Rentals | ||

