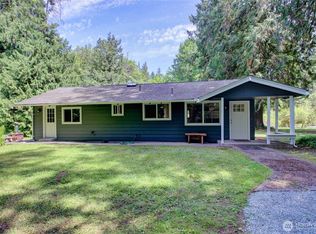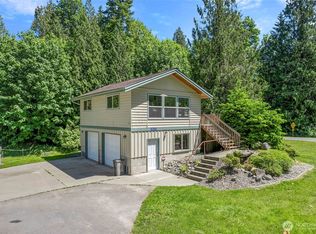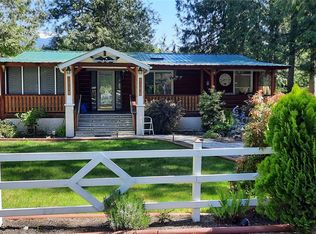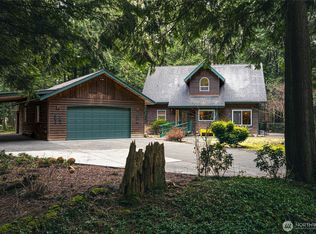Sold
Listed by:
Elizabeth Detillion,
Elite Edge Real Estate, Inc
Bought with: The Preview Group
$375,000
44208 Leonard Road, Concrete, WA 98237
3beds
1,782sqft
Manufactured On Land
Built in 2005
0.46 Acres Lot
$381,300 Zestimate®
$210/sqft
$2,298 Estimated rent
Home value
$381,300
$339,000 - $431,000
$2,298/mo
Zestimate® history
Loading...
Owner options
Explore your selling options
What's special
Fantastic home on just under half an acre. Huge kitchen with eating bar, tons of cabinets & skylights. Roomy primary suite with generous 5 piece bath and large closet. Separate wing for guest bedrooms, bath and family room. Open floor plan, laminate flooring, lots of natural light. Private setting with lots of sunlight. Updated roof too. Just outside of tow, the home is located near the wild and scenic Skagit River with terrific fishing! This one won't last!
Zillow last checked: 8 hours ago
Listing updated: September 22, 2025 at 04:05am
Listed by:
Elizabeth Detillion,
Elite Edge Real Estate, Inc
Bought with:
Jesse L. Jaynes, 4436
The Preview Group
Source: NWMLS,MLS#: 2381956
Facts & features
Interior
Bedrooms & bathrooms
- Bedrooms: 3
- Bathrooms: 2
- Full bathrooms: 2
- Main level bathrooms: 2
- Main level bedrooms: 3
Primary bedroom
- Level: Main
Bedroom
- Level: Main
Bedroom
- Level: Main
Bathroom full
- Level: Main
Bathroom full
- Level: Main
Heating
- Forced Air, Electric, Pellet
Cooling
- None
Appliances
- Included: Dishwasher(s), Dryer(s), Microwave(s), Stove(s)/Range(s), Washer(s), Water Heater: electric, Water Heater Location: Kitchen
Features
- Flooring: Laminate, Vinyl, Carpet
- Basement: None
- Has fireplace: No
- Fireplace features: Pellet Stove
Interior area
- Total structure area: 1,782
- Total interior livable area: 1,782 sqft
Property
Parking
- Parking features: Detached Carport
- Has carport: Yes
Features
- Levels: One
- Stories: 1
- Patio & porch: Water Heater
Lot
- Size: 0.46 Acres
- Features: Outbuildings
- Residential vegetation: Garden Space
Details
- Parcel number: 65244
- Special conditions: Standard
Construction
Type & style
- Home type: MobileManufactured
- Property subtype: Manufactured On Land
Materials
- Wood Products
- Foundation: Concrete Ribbon
- Roof: Composition
Condition
- Year built: 2005
- Major remodel year: 2005
Utilities & green energy
- Electric: Company: PSE
- Sewer: Septic Tank, Company: Septic
- Water: Community, Company: Community
Community & neighborhood
Location
- Region: Concrete
- Subdivision: Concrete
HOA & financial
HOA
- HOA fee: $250 annually
Other
Other facts
- Body type: Double Wide
- Listing terms: Cash Out,Conventional,FHA,USDA Loan
- Cumulative days on market: 62 days
Price history
| Date | Event | Price |
|---|---|---|
| 8/22/2025 | Sold | $375,000+1.4%$210/sqft |
Source: | ||
| 7/29/2025 | Pending sale | $369,950$208/sqft |
Source: | ||
| 7/21/2025 | Price change | $369,950-1.3%$208/sqft |
Source: | ||
| 5/29/2025 | Listed for sale | $375,000$210/sqft |
Source: | ||
Public tax history
| Year | Property taxes | Tax assessment |
|---|---|---|
| 2024 | $3,149 +31.5% | $305,200 +5.1% |
| 2023 | $2,395 -8.6% | $290,500 -7.5% |
| 2022 | $2,621 | $314,100 +25.4% |
Find assessor info on the county website
Neighborhood: 98237
Nearby schools
GreatSchools rating
- 4/10Concrete Elementary SchoolGrades: K-6Distance: 1 mi
- 2/10Concrete High SchoolGrades: 7-12Distance: 1.2 mi



