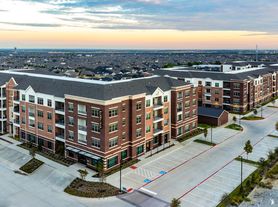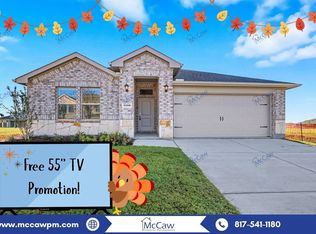Welcome to 4421 Cave Springs a brand-new townhome in the beautiful Fortune Springs community of Celina, Texas! This stunning 3-bedroom, 2.5-bath home offers modern living with stylish finishes throughout. Featuring wood flooring, an open-concept floor plan, and a dedicated office space, this home perfectly blends comfort and functionality.The kitchen comes fully equipped with a refrigerator, and the home also includes a washer and dryer, ceiling fans, and a 2-car garage for added convenience. Every detail has been thoughtfully designed for today's lifestyle.Located in the highly sought-after Prosper ISD, this home offers access to top-rated schools, nearby shopping, dining, and major highways making it ideal for families and professionals alike. Don't miss this beautiful new home in one of Celina's most desirable communities! Welcome to 4421 Cave Springs a brand-new townhome in the beautiful Fortune Springs community of Celina, Texas! This stunning 3-bedroom, 2.5-bath home offers modern living with stylish finishes throughout. Featuring wood flooring, an open-concept floor plan, and a dedicated office space, this home perfectly blends comfort and functionality.The kitchen comes fully equipped with a refrigerator, and the home also includes a washer and dryer, ceiling fans, and a 2-car garage for added convenience. Every detail has been thoughtfully designed for today's lifestyle.Located in the highly sought-after Prosper ISD, this home offers access to top-rated schools, nearby shopping, dining, and major highways making it ideal for families and professionals alike. Don't miss this beautiful new home in one of Celina's most desirable communities!
12 Month Lease. Tenants are responsible for all utilities.
Townhouse for rent
Accepts Zillow applications
$2,700/mo
4421 Cave Springs St, Celina, TX 75009
3beds
2,045sqft
Price may not include required fees and charges.
Townhouse
Available now
Small dogs OK
Central air
In unit laundry
Attached garage parking
Forced air
What's special
Dedicated office spaceWood flooringOpen-concept floor planCeiling fans
- 1 day |
- -- |
- -- |
Travel times
Facts & features
Interior
Bedrooms & bathrooms
- Bedrooms: 3
- Bathrooms: 3
- Full bathrooms: 2
- 1/2 bathrooms: 1
Heating
- Forced Air
Cooling
- Central Air
Appliances
- Included: Dishwasher, Dryer, Microwave, Oven, Refrigerator, Washer
- Laundry: In Unit
Features
- Flooring: Carpet, Hardwood
Interior area
- Total interior livable area: 2,045 sqft
Property
Parking
- Parking features: Attached
- Has attached garage: Yes
- Details: Contact manager
Features
- Exterior features: Heating system: Forced Air, No Utilities included in rent
Construction
Type & style
- Home type: Townhouse
- Property subtype: Townhouse
Building
Management
- Pets allowed: Yes
Community & HOA
Location
- Region: Celina
Financial & listing details
- Lease term: 1 Year
Price history
| Date | Event | Price |
|---|---|---|
| 11/19/2025 | Listed for rent | $2,700$1/sqft |
Source: Zillow Rentals | ||

