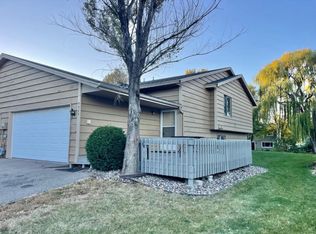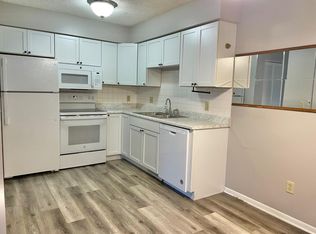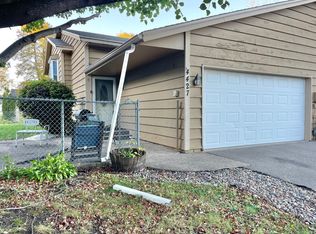Closed
$235,101
4421 Cinnamon Ridge Cir, Eagan, MN 55122
3beds
1,390sqft
Twin Home
Built in 1985
3,920.4 Square Feet Lot
$232,000 Zestimate®
$169/sqft
$2,093 Estimated rent
Home value
$232,000
$216,000 - $248,000
$2,093/mo
Zestimate® history
Loading...
Owner options
Explore your selling options
What's special
Perfect for investors looking to grow their rental portfolio. This is a solid investment opportunity with reliable, long-term tenants who love the area. Lease is currently month-to-month, offering added flexibility. Conveniently located just minutes from HWY 77. This one won’t last—schedule your showing today! A great place to call home or add to your portfolio.
Zillow last checked: 8 hours ago
Listing updated: September 22, 2025 at 06:32pm
Listed by:
Michael Nguyen 612-812-5547,
Epique Realty,
Sean Lingasin 763-656-8970
Bought with:
Velen M Ambalam
Bridge Realty, LLC
Source: NorthstarMLS as distributed by MLS GRID,MLS#: 6739123
Facts & features
Interior
Bedrooms & bathrooms
- Bedrooms: 3
- Bathrooms: 2
- Full bathrooms: 2
Bedroom 1
- Level: Upper
- Area: 130 Square Feet
- Dimensions: 13x10
Bedroom 2
- Level: Upper
- Area: 120 Square Feet
- Dimensions: 12x10
Bedroom 3
- Level: Lower
- Area: 121 Square Feet
- Dimensions: 11x11
Bathroom
- Level: Upper
- Area: 56 Square Feet
- Dimensions: 8x7
Bathroom
- Level: Lower
- Area: 40 Square Feet
- Dimensions: 5x8
Dining room
- Level: Upper
- Area: 72 Square Feet
- Dimensions: 9x8
Family room
- Level: Lower
- Area: 280 Square Feet
- Dimensions: 20x14
Informal dining room
- Level: Upper
- Area: 56 Square Feet
- Dimensions: 8x7
Kitchen
- Level: Upper
- Area: 56 Square Feet
- Dimensions: 8x7
Living room
- Level: Upper
- Area: 168 Square Feet
- Dimensions: 14x12
Heating
- Forced Air
Cooling
- Central Air
Features
- Basement: Finished
- Has fireplace: No
Interior area
- Total structure area: 1,390
- Total interior livable area: 1,390 sqft
- Finished area above ground: 790
- Finished area below ground: 600
Property
Parking
- Total spaces: 2
- Parking features: Attached, Asphalt
- Attached garage spaces: 2
Accessibility
- Accessibility features: None
Features
- Levels: One
- Stories: 1
Lot
- Size: 3,920 sqft
Details
- Foundation area: 790
- Parcel number: 101740204101
- Zoning description: Residential-Single Family
Construction
Type & style
- Home type: SingleFamily
- Property subtype: Twin Home
- Attached to another structure: Yes
Materials
- Wood Siding
Condition
- Age of Property: 40
- New construction: No
- Year built: 1985
Utilities & green energy
- Gas: Electric, Natural Gas
- Sewer: City Sewer/Connected
- Water: City Water/Connected
Community & neighborhood
Location
- Region: Eagan
- Subdivision: Cinnamon Ridge 3rd Add
HOA & financial
HOA
- Has HOA: Yes
- HOA fee: $184 monthly
- Services included: Hazard Insurance, Lawn Care, Trash, Snow Removal
- Association name: Cinnamon Ridge Twin Home Association
- Association phone: 612-381-8600
Price history
| Date | Event | Price |
|---|---|---|
| 11/1/2025 | Listing removed | $2,100$2/sqft |
Source: Zillow Rentals | ||
| 10/16/2025 | Price change | $2,100-6.7%$2/sqft |
Source: Zillow Rentals | ||
| 10/10/2025 | Price change | $2,250-4.3%$2/sqft |
Source: Zillow Rentals | ||
| 10/4/2025 | Price change | $2,350-4.1%$2/sqft |
Source: Zillow Rentals | ||
| 9/23/2025 | Listed for rent | $2,450$2/sqft |
Source: Zillow Rentals | ||
Public tax history
| Year | Property taxes | Tax assessment |
|---|---|---|
| 2023 | $2,654 +9.7% | $244,300 +4% |
| 2022 | $2,420 +5.3% | $235,000 +15% |
| 2021 | $2,298 +4.7% | $204,400 +7.4% |
Find assessor info on the county website
Neighborhood: 55122
Nearby schools
GreatSchools rating
- 4/10Oak Ridge Elementary SchoolGrades: PK-5Distance: 2 mi
- 7/10Black Hawk Middle SchoolGrades: 6-8Distance: 2.6 mi
- 10/10Eastview Senior High SchoolGrades: 9-12Distance: 3.9 mi
Get a cash offer in 3 minutes
Find out how much your home could sell for in as little as 3 minutes with a no-obligation cash offer.
Estimated market value
$232,000
Get a cash offer in 3 minutes
Find out how much your home could sell for in as little as 3 minutes with a no-obligation cash offer.
Estimated market value
$232,000


