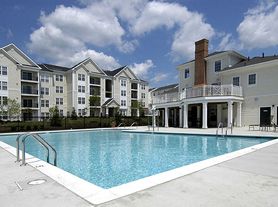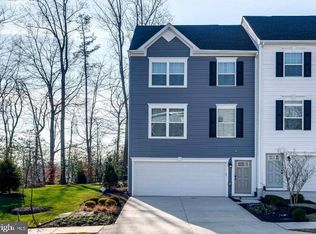Beautiful rental homes like this are hard to find! Beautiful upscale designs, simple living, All on One level, 4 bed, 2 full bath home with addition, 1500
sq ft total. Coffered ceiling and luxurious trim work throughout. Brand new flooring throughout. Upgraded kitchen, premium cabinetry, granite counters, pantry. Gas cooking and heat, ceiling fans in every single room. Primary bedroom has beautiful updated private full bath w/ stand up shower. Full bath in hallway also newly updated with tub/shower combo. Fenced yard, deck, large shed with 2nd level storage and electricity, second shed for garden items. Gutters and downspouts with leaf guards! Will be managed by caring landlord locally, owner is a Realtor. Owner looking for good credit and income please. Additional $100 per month covers all lawncare (optional). $1,000 pet deposit/pets case by case.
House for rent
$2,800/mo
4421 Kenwood Dr, Woodbridge, VA 22193
4beds
1,500sqft
Price may not include required fees and charges.
Singlefamily
Available now
Cats, small dogs OK
Central air, electric, ceiling fan
Has laundry laundry
1 Parking space parking
Natural gas, central
What's special
All on one levelFenced yardGranite countersBeautiful upscale designsUpgraded kitchenCoffered ceilingGas cooking and heat
- 15 days |
- -- |
- -- |
Travel times
Looking to buy when your lease ends?
Consider a first-time homebuyer savings account designed to grow your down payment with up to a 6% match & a competitive APY.
Facts & features
Interior
Bedrooms & bathrooms
- Bedrooms: 4
- Bathrooms: 2
- Full bathrooms: 2
Rooms
- Room types: Family Room
Heating
- Natural Gas, Central
Cooling
- Central Air, Electric, Ceiling Fan
Appliances
- Included: Dishwasher, Disposal, Dryer, Microwave, Refrigerator, Washer
- Laundry: Has Laundry, In Unit, Main Level
Features
- Ceiling Fan(s), Chair Railings, Combination Kitchen/Dining, Crown Molding, Dining Area, Entry Level Bedroom, Family Room Off Kitchen, Floor Plan - Traditional, Pantry, Primary Bath(s)
Interior area
- Total interior livable area: 1,500 sqft
Property
Parking
- Total spaces: 1
- Parking features: Driveway, On Street
- Details: Contact manager
Features
- Exterior features: Contact manager
Details
- Parcel number: 8192481364
Construction
Type & style
- Home type: SingleFamily
- Architectural style: RanchRambler
- Property subtype: SingleFamily
Materials
- Roof: Asphalt
Condition
- Year built: 1972
Community & HOA
Location
- Region: Woodbridge
Financial & listing details
- Lease term: Contact For Details
Price history
| Date | Event | Price |
|---|---|---|
| 11/4/2025 | Listed for rent | $2,800+51.4%$2/sqft |
Source: Bright MLS #VAPW2104148 | ||
| 3/24/2021 | Listing removed | -- |
Source: Owner | ||
| 11/22/2019 | Listing removed | $1,850$1/sqft |
Source: Owner | ||
| 11/12/2019 | Listed for rent | $1,850$1/sqft |
Source: Owner | ||
| 6/22/2016 | Sold | $232,000-5.7%$155/sqft |
Source: Public Record | ||

