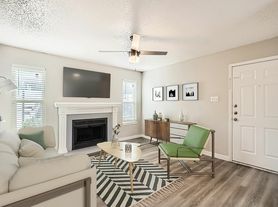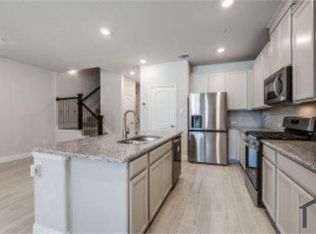Beautiful Home in Garland Beautiful single story for Lease in Garland near Duck Creek Greenbelt Park and Freedom Park!! Fresh paint, new flooring, new roof, new HVAC. Large eat-in Kitchen with Breakfast Bar, large master bedroom and loads of cabinet and counter space. Close to highways and minutes from downtown Dallas. Apply today. For more properties like this visit Affordable Housing.
House for rent
$2,700/mo
4421 Mayflower Dr, Garland, TX 75043
4beds
2,440sqft
Price may not include required fees and charges.
Single family residence
Available now
-- Pets
Ceiling fan
-- Laundry
-- Parking
Fireplace
What's special
- 25 days |
- -- |
- -- |
Travel times
Looking to buy when your lease ends?
Consider a first-time homebuyer savings account designed to grow your down payment with up to a 6% match & 3.83% APY.
Facts & features
Interior
Bedrooms & bathrooms
- Bedrooms: 4
- Bathrooms: 3
- Full bathrooms: 3
Heating
- Fireplace
Cooling
- Ceiling Fan
Appliances
- Included: Disposal, Microwave
Features
- Ceiling Fan(s)
- Has fireplace: Yes
Interior area
- Total interior livable area: 2,440 sqft
Property
Parking
- Details: Contact manager
Details
- Parcel number: 26253500210170000
Construction
Type & style
- Home type: SingleFamily
- Property subtype: Single Family Residence
Community & HOA
Location
- Region: Garland
Financial & listing details
- Lease term: Contact For Details
Price history
| Date | Event | Price |
|---|---|---|
| 10/21/2025 | Listing removed | $345,000$141/sqft |
Source: NTREIS #20994584 | ||
| 10/20/2025 | Price change | $345,000-0.7%$141/sqft |
Source: NTREIS #20994584 | ||
| 10/15/2025 | Price change | $347,500-0.7%$142/sqft |
Source: NTREIS #20994584 | ||
| 10/3/2025 | Listed for rent | $2,700-7.2%$1/sqft |
Source: Zillow Rentals | ||
| 10/2/2025 | Listing removed | $2,910$1/sqft |
Source: Zillow Rentals | ||

