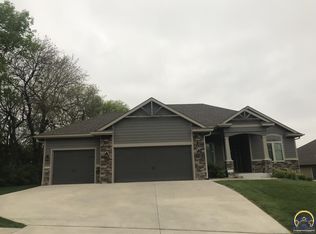Craftsman style with open floor plan. Professionally landscaped with sprinkler system, front and back. Reverse one and half walkout to beautiful back yard. 3 car garage. Shop area with utility sink and separate double doors to outside. Ample storage throughout home, both upper and lower levels.
This property is off market, which means it's not currently listed for sale or rent on Zillow. This may be different from what's available on other websites or public sources.

