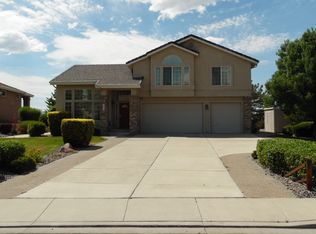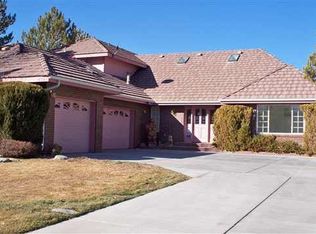Closed
$995,000
4421 W Hidden Valley Dr, Reno, NV 89502
4beds
3,196sqft
Single Family Residence
Built in 1994
0.52 Acres Lot
$976,700 Zestimate®
$311/sqft
$4,145 Estimated rent
Home value
$976,700
$889,000 - $1.07M
$4,145/mo
Zestimate® history
Loading...
Owner options
Explore your selling options
What's special
Located in a desirable neighborhood surrounding Reno's 1st private country club, this custom residence offers unobstructed city and mountain views and lies just across the street from the Hidden Valley golf course. Designed to take advantage of the scenic surroundings, the large windows ensure outdoor beauty with indoor comfort. Large parcel with dream garage that can accommodate 5 cars with drive-through bay to the rear yard. Spacious bedrooms, with one bedroom/office and bath on the main level. Ext. Rmks., Some pictures have been virtually-staged to help visualize the living spaces.
Zillow last checked: 8 hours ago
Listing updated: May 14, 2025 at 04:41am
Listed by:
Marilyn Minor S.41280 775-284-3031,
Dickson Realty - Caughlin
Bought with:
Jeniffer Lair, S.177181
Keller Williams Group One Inc.
Source: NNRMLS,MLS#: 250002458
Facts & features
Interior
Bedrooms & bathrooms
- Bedrooms: 4
- Bathrooms: 3
- Full bathrooms: 3
Heating
- Forced Air, Natural Gas
Cooling
- Central Air, Refrigerated
Appliances
- Included: Dishwasher, Disposal, Double Oven, Dryer, Gas Cooktop, Refrigerator, Washer
- Laundry: Cabinets, Laundry Area, Laundry Room, Sink
Features
- Breakfast Bar, Ceiling Fan(s), Central Vacuum, High Ceilings, Kitchen Island, Pantry, Walk-In Closet(s)
- Flooring: Carpet, Ceramic Tile
- Windows: Blinds, Double Pane Windows, Drapes, Rods, Vinyl Frames
- Has basement: No
- Has fireplace: No
Interior area
- Total structure area: 3,196
- Total interior livable area: 3,196 sqft
Property
Parking
- Total spaces: 5
- Parking features: Attached, RV Access/Parking
- Attached garage spaces: 5
Features
- Stories: 2
- Patio & porch: Patio
- Exterior features: Built-in Barbecue
- Fencing: Partial
- Has view: Yes
- View description: City, Golf Course, Mountain(s)
Lot
- Size: 0.52 Acres
- Features: Landscaped, Level, Open Lot, Sprinklers In Front, Sprinklers In Rear
Details
- Parcel number: 05141024
- Zoning: S15
Construction
Type & style
- Home type: SingleFamily
- Property subtype: Single Family Residence
Materials
- Stone, Stucco
- Foundation: Crawl Space
- Roof: Pitched,Tile
Condition
- Year built: 1994
Utilities & green energy
- Sewer: Public Sewer
- Water: Public
- Utilities for property: Cable Available, Electricity Available, Internet Available, Natural Gas Available, Sewer Available, Water Available, Cellular Coverage, Water Meter Installed
Community & neighborhood
Security
- Security features: Security System Owned, Smoke Detector(s)
Location
- Region: Reno
- Subdivision: Brookside Lakes 1A
HOA & financial
HOA
- Has HOA: Yes
- HOA fee: $70 monthly
- Amenities included: Maintenance Grounds, Pool, Tennis Court(s)
Other
Other facts
- Listing terms: 1031 Exchange,Cash,Conventional,VA Loan
Price history
| Date | Event | Price |
|---|---|---|
| 4/8/2025 | Sold | $995,000$311/sqft |
Source: | ||
| 3/4/2025 | Pending sale | $995,000$311/sqft |
Source: | ||
| 3/1/2025 | Listed for sale | $995,000+45.3%$311/sqft |
Source: | ||
| 9/17/2018 | Sold | $685,000-1.4%$214/sqft |
Source: Public Record | ||
| 7/3/2018 | Listed for sale | $695,000$217/sqft |
Source: Krch Realty #180009478 | ||
Public tax history
| Year | Property taxes | Tax assessment |
|---|---|---|
| 2025 | $5,692 +3% | $217,610 +1.6% |
| 2024 | $5,527 +3% | $214,136 +3.5% |
| 2023 | $5,367 +3% | $206,926 +22.2% |
Find assessor info on the county website
Neighborhood: Donner Springs
Nearby schools
GreatSchools rating
- 8/10Hidden Valley Elementary SchoolGrades: PK-5Distance: 1 mi
- 4/10Edward L Pine Middle SchoolGrades: 6-8Distance: 2.8 mi
- 4/10Earl Wooster High SchoolGrades: 9-12Distance: 3.1 mi
Schools provided by the listing agent
- Elementary: Hidden Valley
- Middle: Pine
- High: Wooster
Source: NNRMLS. This data may not be complete. We recommend contacting the local school district to confirm school assignments for this home.
Get a cash offer in 3 minutes
Find out how much your home could sell for in as little as 3 minutes with a no-obligation cash offer.
Estimated market value
$976,700
Get a cash offer in 3 minutes
Find out how much your home could sell for in as little as 3 minutes with a no-obligation cash offer.
Estimated market value
$976,700

