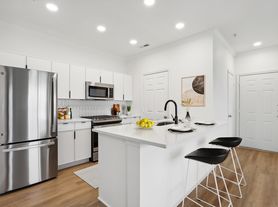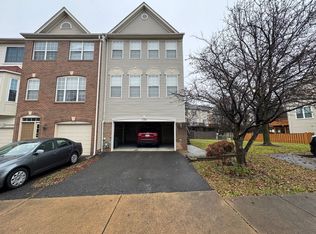Fantastic 3BR/2.5BA Townhome in sought-after, amenity-rich Ashburn Village. The home is perfectly located across the street from Pavilion Lake and the Sports Pavilion! This HERON Model is a spacious 1,500 SF with lake views, abundant natural light, vaulted ceilings and an open layout. Special Features include: recently new paint, recently brand new LVP throughout home, recently new appliances, and a spectacular backyard patio ready for entertaining! Main Level features separate living and dining rooms, an open concept kitchen w/island, family room w/fireplace, two walkouts to private patio, half bath, and laundry room. Upper Level features three generously sized bedrooms with recess lighting. Primary BR with sparkling private bath, double-sink vanity, and walk-in closet. Large sparkling hallway bathroom for other two bedrooms. Attached 1-car garage with driveway parking and ample guest parking. The townhome is part of the unique Ashburn Village amenities including 3 community recreation centers with outdoor pools, tennis, basketball, multipurpose courts, 9 playgrounds, 50 miles of trails, baseball and soccer fields, a fitness trail, over 500 acres of open outdoor space, as well as 8 lakes and ponds for catch and release fishing and canoeing. The association's most unique amenity is the Sports Pavilion across the street from the home, offering a vast array of fitness and aquatics. It hosts a seasonal outdoor pool and marina, indoor pool, steam and sauna rooms, racquetball courts, full gymnasium, as well as year-round tennis courts. Easy access to major commuter routes, few minutes walk to Ashburn Village Shopping Center. Friendly, quiet neighborhood. Exciting Home in an Exciting Location - Welcome Home!
Townhouse for rent
$2,550/mo
44210 Shady Glen Ter, Ashburn, VA 20147
3beds
1,466sqft
Price may not include required fees and charges.
Townhouse
Available now
Cats, dogs OK
Central air, electric
Dryer in unit laundry
1 Attached garage space parking
Natural gas, central, heat pump, fireplace
What's special
Walkouts to private patioSparkling private bathOpen layoutSpectacular backyard patioRecently new paintRecently new appliancesVaulted ceilings
- 4 days |
- -- |
- -- |
Travel times
Facts & features
Interior
Bedrooms & bathrooms
- Bedrooms: 3
- Bathrooms: 3
- Full bathrooms: 2
- 1/2 bathrooms: 1
Rooms
- Room types: Family Room
Heating
- Natural Gas, Central, Heat Pump, Fireplace
Cooling
- Central Air, Electric
Appliances
- Included: Dishwasher, Disposal, Dryer, Refrigerator, Washer
- Laundry: Dryer In Unit, In Unit, Main Level, Washer In Unit
Features
- Breakfast Area, Combination Kitchen/Living, Crown Molding, Dining Area, Family Room Off Kitchen, Kitchen - Gourmet, Kitchen Island, Open Floorplan, Primary Bath(s), Recessed Lighting, Walk In Closet, Walk-In Closet(s)
- Has fireplace: Yes
Interior area
- Total interior livable area: 1,466 sqft
Property
Parking
- Total spaces: 1
- Parking features: Attached, Covered
- Has attached garage: Yes
- Details: Contact manager
Features
- Exterior features: Contact manager
Details
- Parcel number: 085408113000
Construction
Type & style
- Home type: Townhouse
- Property subtype: Townhouse
Materials
- Roof: Shake Shingle
Condition
- Year built: 1999
Utilities & green energy
- Utilities for property: Garbage
Building
Management
- Pets allowed: Yes
Community & HOA
Community
- Features: Fitness Center, Pool, Tennis Court(s)
HOA
- Amenities included: Basketball Court, Fitness Center, Pool, Tennis Court(s)
Location
- Region: Ashburn
Financial & listing details
- Lease term: Contact For Details
Price history
| Date | Event | Price |
|---|---|---|
| 10/2/2025 | Listed for rent | $2,550+2%$2/sqft |
Source: Bright MLS #VALO2107740 | ||
| 12/10/2024 | Listing removed | $2,500-3.8%$2/sqft |
Source: Bright MLS #VALO2083160 | ||
| 11/26/2024 | Price change | $2,600-3.7%$2/sqft |
Source: Bright MLS #VALO2083160 | ||
| 11/4/2024 | Listed for rent | $2,700+45.9%$2/sqft |
Source: Bright MLS #VALO2083160 | ||
| 12/8/2013 | Listing removed | $1,850$1/sqft |
Source: Zillow Rental Network | ||

