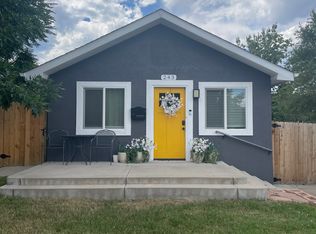Available NOW // Two blocks from Tennyson Street!! In one of Berkeley's most walkable and welcoming neighborhoods, this home offers a rare mix of space, style, and thoughtful updates. Set on a 6,250-square-foot lot, the house feels open and airy from the moment you walk in sunlight pours through oversized windows, highlighting the clean lines, contemporary finishes, and a brand-new fireplace that creates a cozy focal point. The kitchen is designed to both impress and perform, with modern cabinetry, stainless appliances, and a built-in beverage bar that's perfect for hosting or winding down. Two bedrooms on the main level include a primary suite with a spacious walk-in closet. Downstairs, a fully finished basement expands your options with a large rec room, a true bedroom with egress, a dedicated laundry space, and an additional room that works great as a guest suite, gym, or office. Step outside into a private backyard designed for year-round enjoyment complete with a deck. The oversized two-car garage, accessible from the alley, offers storage Just blocks from Berkeley Lake Park, Parisi, Huckleberry Roasters, and everything Tennyson Street has to offer. Hot tub has been removed. Rental License Pending.
House for rent
$3,750/mo
4421R N Raleigh St, Denver, CO 80212
4beds
2,184sqft
Price may not include required fees and charges.
Singlefamily
Available now
Cats, dogs OK
Central air, ceiling fan
In unit laundry
3 Parking spaces parking
Forced air, fireplace
What's special
Brand-new fireplaceContemporary finishesModern cabinetryClean linesPrivate backyardOversized two-car garageOpen and airy
- 9 days
- on Zillow |
- -- |
- -- |
Travel times
Looking to buy when your lease ends?
See how you can grow your down payment with up to a 6% match & 4.15% APY.
Facts & features
Interior
Bedrooms & bathrooms
- Bedrooms: 4
- Bathrooms: 2
- Full bathrooms: 1
- 3/4 bathrooms: 1
Rooms
- Room types: Breakfast Nook
Heating
- Forced Air, Fireplace
Cooling
- Central Air, Ceiling Fan
Appliances
- Included: Dishwasher, Disposal, Dryer, Microwave, Oven, Range, Refrigerator, Washer
- Laundry: In Unit
Features
- Breakfast Nook, Built-in Features, Ceiling Fan(s), Eat-in Kitchen, Open Floorplan, Pantry, Walk In Closet, Walk-In Closet(s)
- Flooring: Tile, Wood
- Has basement: Yes
- Has fireplace: Yes
Interior area
- Total interior livable area: 2,184 sqft
Property
Parking
- Total spaces: 3
- Parking features: Off Street, Covered
- Details: Contact manager
Features
- Exterior features: Breakfast Nook, Built-in Features, Ceiling Fan(s), Deck, Detached Parking, Eat-in Kitchen, Flooring: Wood, Front Porch, Heating system: Forced Air, In Unit, Lot Features: Sprinklers In Front, Sprinklers In Rear, Off Street, Open Floorplan, Pantry, Sprinklers In Front, Sprinklers In Rear, Walk In Closet, Walk-In Closet(s)
Construction
Type & style
- Home type: SingleFamily
- Property subtype: SingleFamily
Condition
- Year built: 1923
Community & HOA
Location
- Region: Denver
Financial & listing details
- Lease term: 6 Months
Price history
| Date | Event | Price |
|---|---|---|
| 8/1/2025 | Listed for rent | $3,750$2/sqft |
Source: REcolorado #9143394 | ||
![[object Object]](https://photos.zillowstatic.com/fp/8485b177eff29433fa02ecd5b037c6e9-p_i.jpg)
