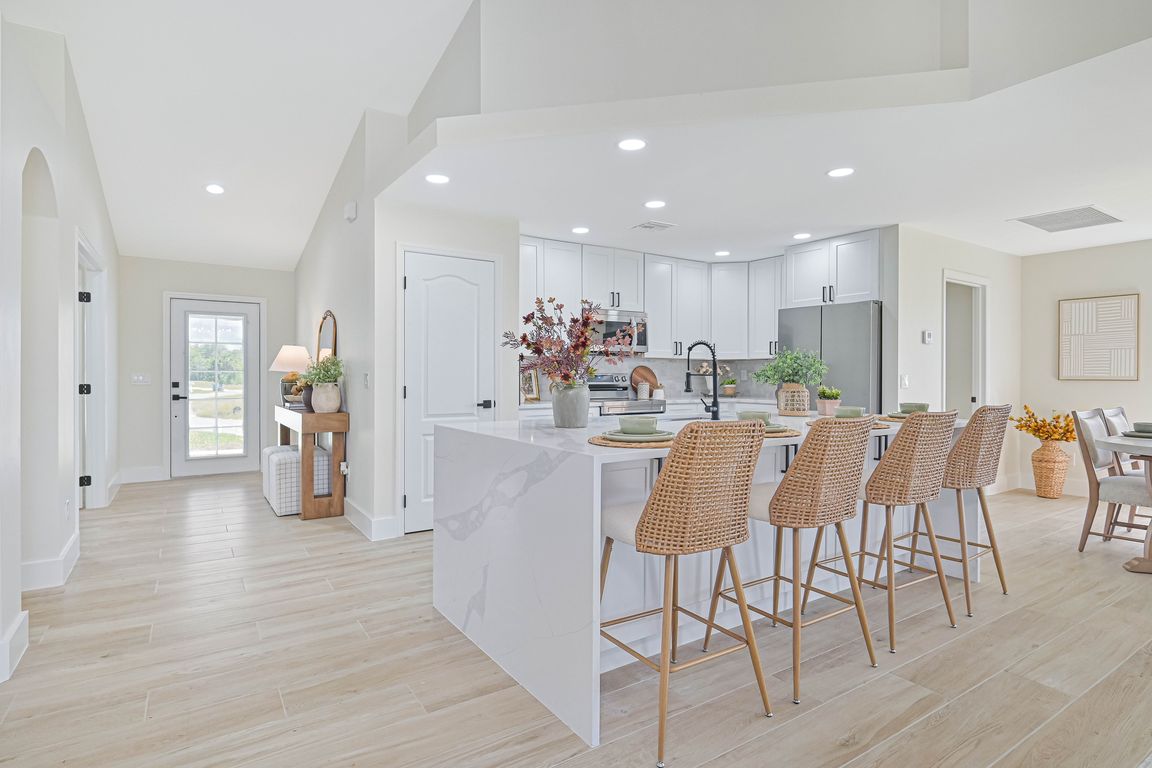
Active
$340,000
3beds
1,975sqft
4422 NE 11th Pl, Cape Coral, FL 33909
3beds
1,975sqft
Single family residence
Built in 2006
10,018 sqft
2 Attached garage spaces
$172 price/sqft
What's special
Quartz countertopPractical backyardWood plank tileOpen conceptLed lightingStainless-steel appliancesWalk-in closet
Welcome to this Stunning renovated home In NE Cape Coral. The property has been totally renovated from top to bottom like a new home. Step inside, you'll be greeted by stunning wood plank tile that graces the entire house with 5 inches base board gives it the modern feel. The Living ...
- 1 day |
- 605 |
- 47 |
Likely to sell faster than
Source: Florida Gulf Coast MLS,MLS#: 2025016770 Originating MLS: Florida Gulf Coast
Originating MLS: Florida Gulf Coast
Travel times
Living Room
Kitchen
Primary Bedroom
Primary Bathroom
Den
Primary Closet
Foyer
Bedroom
Dining Room
Bedroom
Bathroom
Zillow last checked: 7 hours ago
Listing updated: October 25, 2025 at 04:31am
Listed by:
Kevin Dong 239-694-3300,
Steelbridge Realty LLC
Source: Florida Gulf Coast MLS,MLS#: 2025016770 Originating MLS: Florida Gulf Coast
Originating MLS: Florida Gulf Coast
Facts & features
Interior
Bedrooms & bathrooms
- Bedrooms: 3
- Bathrooms: 2
- Full bathrooms: 2
Rooms
- Room types: Den, Family Room, Office, Screened Porch
Heating
- Central, Electric
Cooling
- Central Air, Electric
Appliances
- Included: Dishwasher, Microwave, Range, Refrigerator
- Laundry: Washer Hookup, Dryer Hookup, Inside
Features
- Bedroom on Main Level, Bathtub, Dual Sinks, Eat-in Kitchen, French Door(s)/Atrium Door(s), Kitchen Island, Living/Dining Room, Main Level Primary, Pantry, Sitting Area in Primary, Separate Shower, Vaulted Ceiling(s), Walk-In Closet(s), Home Office, Split Bedrooms, Den, Family Room, Office, Screened Porch
- Flooring: Tile
- Doors: French Doors
- Windows: Single Hung
Interior area
- Total structure area: 2,409
- Total interior livable area: 1,975 sqft
Video & virtual tour
Property
Parking
- Total spaces: 2
- Parking features: Attached, Driveway, Garage, Paved, Two Spaces
- Attached garage spaces: 2
- Has uncovered spaces: Yes
Features
- Stories: 1
- Patio & porch: Lanai, Porch, Screened
- Exterior features: Sprinkler/Irrigation, None, Shutters Manual
- Has view: Yes
- View description: Landscaped
- Waterfront features: None
Lot
- Size: 10,018.8 Square Feet
- Dimensions: 80 x 125 x 80 x 125
- Features: Rectangular Lot, Sprinklers Automatic
Details
- Parcel number: 184324C105728.0230
- Lease amount: $0
- Zoning description: R1-D
Construction
Type & style
- Home type: SingleFamily
- Architectural style: Ranch,One Story
- Property subtype: Single Family Residence
Materials
- Block, Concrete, Stucco
- Roof: Shingle
Condition
- Resale
- Year built: 2006
Utilities & green energy
- Sewer: Septic Tank
- Water: Well
- Utilities for property: Cable Available
Community & HOA
Community
- Features: Non-Gated
- Security: None, Smoke Detector(s)
- Subdivision: CAPE CORAL
HOA
- Has HOA: No
- Amenities included: None
- Services included: None
- Condo and coop fee: $0
- Membership fee: $0
Location
- Region: Cape Coral
Financial & listing details
- Price per square foot: $172/sqft
- Tax assessed value: $302,299
- Annual tax amount: $1,745
- Date on market: 10/25/2025
- Listing terms: Cash,FHA,VA Loan
- Ownership: Single Family