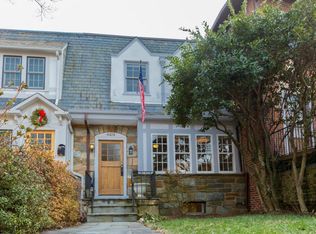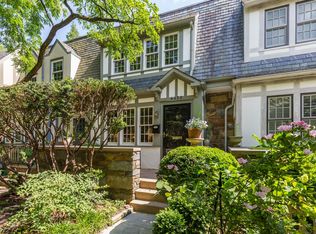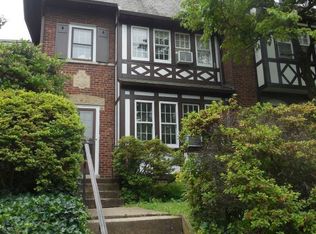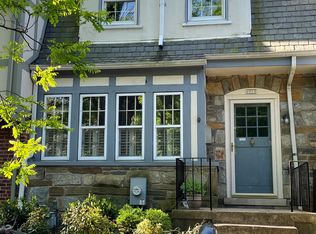Sold for $1,285,000
$1,285,000
4422 Reservoir Rd NW, Washington, DC 20007
3beds
1,936sqft
Townhouse
Built in 1926
2,577 Square Feet Lot
$1,352,100 Zestimate®
$664/sqft
$5,408 Estimated rent
Home value
$1,352,100
$1.28M - $1.45M
$5,408/mo
Zestimate® history
Loading...
Owner options
Explore your selling options
What's special
Delightfully renovated 1926 Tudor revival features open concept Kitchen/Family area with Island Bar and skylights + deep rear yard with patio + 2 Car Parking. Sleek modern Kitchen design with ample cabinetry, living room w/fireplace, 3 bedrooms on 2nd level and updated custom bathroom with skylight family room on lower level with full bathroom. The bucolic rear garden is the perfect oasis for entertaining and features perimeter shrubs and perennials and dual flagstone seating areas. Foxhall Village is a coveted tree-lined enclave adjoining Glover Archibald Park within easy commute to downtown, Georgetown, Virginia and all points west. This lovely home is the perfect choice for today's discriminating buyer who desires quality, craftsmanship and real value!
Zillow last checked: 8 hours ago
Listing updated: April 22, 2023 at 12:43am
Listed by:
Kelly Williams 202-744-1675,
TTR Sotheby's International Realty,
Co-Listing Agent: Loic C Pritchett 202-550-9666,
TTR Sotheby's International Realty
Bought with:
Mark Rutstein, SP98358178
Compass
Source: Bright MLS,MLS#: DCDC2085622
Facts & features
Interior
Bedrooms & bathrooms
- Bedrooms: 3
- Bathrooms: 2
- Full bathrooms: 2
Basement
- Area: 480
Heating
- Hot Water, Radiator, Natural Gas
Cooling
- Central Air, Electric
Appliances
- Included: Dishwasher, Disposal, Dryer, Oven/Range - Gas, Refrigerator, Stainless Steel Appliance(s), Washer, Gas Water Heater
- Laundry: Lower Level
Features
- Built-in Features, Combination Kitchen/Dining, Family Room Off Kitchen, Kitchen Island, Recessed Lighting, Bathroom - Tub Shower, Upgraded Countertops
- Flooring: Carpet
- Windows: Double Pane Windows, Replacement, Skylight(s), Wood Frames, Window Treatments
- Basement: Connecting Stairway,Finished,Rear Entrance,Sump Pump
- Number of fireplaces: 1
- Fireplace features: Wood Burning
Interior area
- Total structure area: 1,936
- Total interior livable area: 1,936 sqft
- Finished area above ground: 1,456
- Finished area below ground: 480
Property
Parking
- Total spaces: 2
- Parking features: Asphalt, Off Street
- Has uncovered spaces: Yes
Accessibility
- Accessibility features: Other
Features
- Levels: Three
- Stories: 3
- Exterior features: Street Lights, Sidewalks
- Pool features: None
- Fencing: Privacy
Lot
- Size: 2,577 sqft
- Features: Neshaminy-Urban Land
Details
- Additional structures: Above Grade, Below Grade
- Parcel number: 1350//0108
- Zoning: R-3
- Special conditions: Standard
Construction
Type & style
- Home type: Townhouse
- Architectural style: Tudor
- Property subtype: Townhouse
Materials
- Combination, HardiPlank Type, Stucco
- Foundation: Other
Condition
- Excellent
- New construction: No
- Year built: 1926
Utilities & green energy
- Sewer: Public Septic
- Water: Public
Community & neighborhood
Location
- Region: Washington
- Subdivision: Foxhall Village
Other
Other facts
- Listing agreement: Exclusive Right To Sell
- Ownership: Fee Simple
Price history
| Date | Event | Price |
|---|---|---|
| 4/21/2023 | Sold | $1,285,000+17.4%$664/sqft |
Source: | ||
| 3/9/2023 | Pending sale | $1,095,000$566/sqft |
Source: | ||
| 3/4/2023 | Listed for sale | $1,095,000+20.3%$566/sqft |
Source: | ||
| 9/28/2015 | Sold | $910,000+1.2%$470/sqft |
Source: Public Record Report a problem | ||
| 9/3/2015 | Pending sale | $899,000$464/sqft |
Source: Washington Fine Properties #DC8729070 Report a problem | ||
Public tax history
| Year | Property taxes | Tax assessment |
|---|---|---|
| 2025 | $9,141 +9.7% | $1,235,160 +15.7% |
| 2024 | $8,333 +1.6% | $1,067,450 +1.8% |
| 2023 | $8,201 +3.4% | $1,048,790 +3.7% |
Find assessor info on the county website
Neighborhood: Foxhall
Nearby schools
GreatSchools rating
- 7/10Key Elementary SchoolGrades: PK-5Distance: 1.4 mi
- 6/10Hardy Middle SchoolGrades: 6-8Distance: 0.8 mi
- 7/10Jackson-Reed High SchoolGrades: 9-12Distance: 2.6 mi
Schools provided by the listing agent
- District: District Of Columbia Public Schools
Source: Bright MLS. This data may not be complete. We recommend contacting the local school district to confirm school assignments for this home.

Get pre-qualified for a loan
At Zillow Home Loans, we can pre-qualify you in as little as 5 minutes with no impact to your credit score.An equal housing lender. NMLS #10287.



