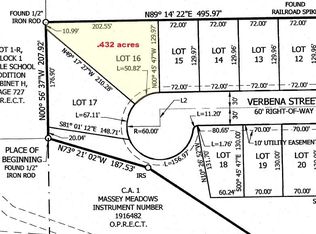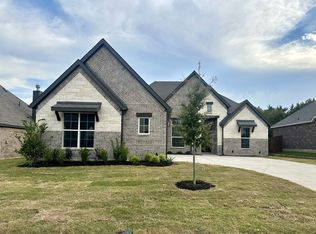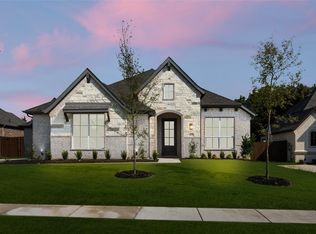Sold on 12/01/25
Price Unknown
4422 Verbena St, Midlothian, TX 76065
3beds
2,404sqft
Single Family Residence
Built in 2025
9,147.6 Square Feet Lot
$480,000 Zestimate®
$--/sqft
$2,574 Estimated rent
Home value
$480,000
$456,000 - $504,000
$2,574/mo
Zestimate® history
Loading...
Owner options
Explore your selling options
What's special
MLS# 21018461 - Built by Landsea Homes - Ready Now! ~ Electric fireplace French doors in study Framed mirror in primary bath Matte black fixtures in both baths Matte black cabinet and door hardware entire home Kitchen: Whirlpool touchscreen oven 30? ceramic glass cook top Single bowl stainless sink Upgraded matte black faucet Trash drawer Pan drawer Wood vent hood vented to exterior Exterior: 8' front door with 6-lite flemish glass Coach lights and up lights Metal roof Gutter entire home
Zillow last checked: 8 hours ago
Listing updated: December 01, 2025 at 01:34pm
Listed by:
Ben Caballero 888-872-6006,
HomesUSA.com 888-872-6006
Bought with:
Crystal Ashley
eXp Realty
Source: NTREIS,MLS#: 21018461
Facts & features
Interior
Bedrooms & bathrooms
- Bedrooms: 3
- Bathrooms: 2
- Full bathrooms: 2
Primary bedroom
- Level: First
- Dimensions: 14 x 18
Bedroom
- Level: First
- Dimensions: 11 x 10
Bedroom
- Level: First
- Dimensions: 11 x 11
Breakfast room nook
- Level: First
- Dimensions: 15 x 12
Kitchen
- Level: First
- Dimensions: 18 x 11
Living room
- Level: First
- Dimensions: 19 x 15
Office
- Level: First
- Dimensions: 11 x 13
Utility room
- Level: First
- Dimensions: 11 x 6
Heating
- Central, Electric, Heat Pump, Zoned
Cooling
- Central Air, Electric, Heat Pump, Zoned
Appliances
- Included: Dishwasher, Electric Cooktop, Electric Oven, Electric Water Heater, Disposal, Microwave
- Laundry: Washer Hookup, Electric Dryer Hookup, Laundry in Utility Room
Features
- Decorative/Designer Lighting Fixtures, Double Vanity, High Speed Internet, Kitchen Island, Open Floorplan, Cable TV, Vaulted Ceiling(s), Wired for Data, Walk-In Closet(s)
- Flooring: Carpet, Tile
- Has basement: No
- Number of fireplaces: 1
- Fireplace features: Electric, Family Room
Interior area
- Total interior livable area: 2,404 sqft
Property
Parking
- Total spaces: 2
- Parking features: Garage, Garage Door Opener
- Attached garage spaces: 2
Features
- Levels: One
- Stories: 1
- Patio & porch: Covered
- Exterior features: Lighting, Private Yard
- Pool features: None
- Fencing: Back Yard,Gate,Wood
Lot
- Size: 9,147 sqft
- Dimensions: 82 x 130
Details
- Parcel number: 297768
Construction
Type & style
- Home type: SingleFamily
- Architectural style: Traditional,Detached
- Property subtype: Single Family Residence
Materials
- Brick, Rock, Stone
- Foundation: Slab
- Roof: Composition
Condition
- Year built: 2025
Utilities & green energy
- Sewer: Public Sewer
- Water: Public
- Utilities for property: Sewer Available, Separate Meters, Water Available, Cable Available
Green energy
- Energy efficient items: Appliances, Construction, Doors, HVAC, Insulation, Lighting, Rain/Freeze Sensors, Thermostat, Water Heater, Windows
- Water conservation: Low-Flow Fixtures
Community & neighborhood
Security
- Security features: Security System Owned, Security System, Carbon Monoxide Detector(s), Smoke Detector(s)
Community
- Community features: Playground, Park, Trails/Paths, Curbs, Sidewalks
Location
- Region: Midlothian
- Subdivision: Massey Meadows
HOA & financial
HOA
- Has HOA: Yes
- HOA fee: $450 annually
- Services included: Association Management
- Association name: Goodwin & Company
- Association phone: 214-751-6847
Other
Other facts
- Listing terms: Cash,Conventional,FHA,VA Loan
Price history
| Date | Event | Price |
|---|---|---|
| 12/1/2025 | Sold | -- |
Source: NTREIS #21018461 | ||
| 11/3/2025 | Pending sale | $484,999+5.5%$202/sqft |
Source: NTREIS #21018461 | ||
| 10/17/2025 | Price change | $459,888-5.2%$191/sqft |
Source: | ||
| 9/13/2025 | Price change | $484,999-3%$202/sqft |
Source: | ||
| 8/8/2025 | Price change | $499,900-2%$208/sqft |
Source: NTREIS #21018461 | ||
Public tax history
| Year | Property taxes | Tax assessment |
|---|---|---|
| 2025 | -- | $88,000 |
| 2024 | $1,761 +5% | $88,000 +6.7% |
| 2023 | $1,676 | $82,500 |
Find assessor info on the county website
Neighborhood: 76065
Nearby schools
GreatSchools rating
- 7/10Longbranch Elementary SchoolGrades: PK-5Distance: 1.6 mi
- 8/10Walnut Grove Middle SchoolGrades: 6-8Distance: 0.2 mi
- 8/10Midlothian Heritage High SchoolGrades: 9-12Distance: 0.6 mi
Schools provided by the listing agent
- Elementary: Longbranch
- Middle: Walnut Grove
- High: Heritage
- District: Midlothian ISD
Source: NTREIS. This data may not be complete. We recommend contacting the local school district to confirm school assignments for this home.
Get a cash offer in 3 minutes
Find out how much your home could sell for in as little as 3 minutes with a no-obligation cash offer.
Estimated market value
$480,000
Get a cash offer in 3 minutes
Find out how much your home could sell for in as little as 3 minutes with a no-obligation cash offer.
Estimated market value
$480,000


