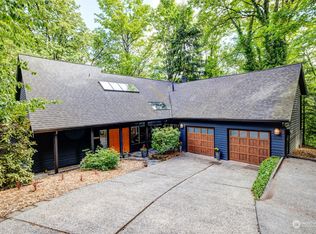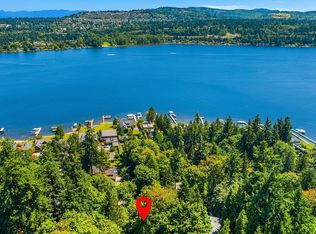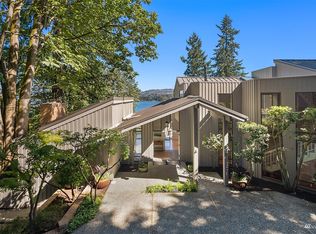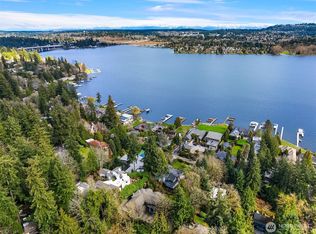Sold
Listed by:
Daniel B. Gottesman,
Engel & Voelkers Mercer Island,
Sam Chapin,
Engel & Voelkers Mercer Island
Bought with: Keller Williams Realty Bothell
$1,725,000
4423 E Mercer Way, Mercer Island, WA 98040
4beds
2,880sqft
Single Family Residence
Built in 1988
0.36 Acres Lot
$1,692,400 Zestimate®
$599/sqft
$6,705 Estimated rent
Home value
$1,692,400
$1.56M - $1.84M
$6,705/mo
Zestimate® history
Loading...
Owner options
Explore your selling options
What's special
European elegance abounds in this remodeled 4 bed 4 bath home. Bathed in light from the many windows & skylights, you’ll love the high/vaulted ceilings & open floor plan. The sleek & contemporary chef’s kitchen includes Wolf, SubZero & Miele appliances. Metal roof, Anderson Triple Paned Windows, two on-demand water heaters & new flooring thoughout are just some of the other upgrades. The indoors melds seamlessly to the outdoor entertaining decks with Trex decking and custom railings. The large master suite is also very bright with skylights and vaulted ceilings. The other two upstairs bedrooms have lofts with a “secret” pass-through. Two car garage is huge with a ton of room for storage. The home is turn key, private, and waiting for you!
Zillow last checked: 8 hours ago
Listing updated: February 03, 2025 at 04:02am
Listed by:
Daniel B. Gottesman,
Engel & Voelkers Mercer Island,
Sam Chapin,
Engel & Voelkers Mercer Island
Bought with:
Tianyu Chen, 131125
Keller Williams Realty Bothell
Source: NWMLS,MLS#: 2310181
Facts & features
Interior
Bedrooms & bathrooms
- Bedrooms: 4
- Bathrooms: 4
- Full bathrooms: 3
- 1/2 bathrooms: 1
- Main level bathrooms: 1
Primary bedroom
- Level: Second
Bedroom
- Level: Second
Bedroom
- Level: Second
Bedroom
- Level: Lower
Bathroom full
- Level: Second
Bathroom full
- Level: Second
Bathroom full
- Level: Lower
Other
- Level: Main
Bonus room
- Level: Lower
Den office
- Level: Main
Dining room
- Level: Main
Entry hall
- Level: Main
Family room
- Level: Main
Kitchen with eating space
- Level: Main
Living room
- Level: Main
Rec room
- Level: Lower
Utility room
- Level: Main
Heating
- Fireplace(s), Forced Air
Cooling
- Central Air
Appliances
- Included: Dishwasher(s), Dryer(s), Disposal, Microwave(s), Refrigerator(s), Stove(s)/Range(s), Washer(s), Garbage Disposal
Features
- Bath Off Primary, Dining Room
- Flooring: Bamboo/Cork, Hardwood
- Windows: Skylight(s), Triple Pane Windows
- Basement: Finished
- Number of fireplaces: 1
- Fireplace features: Gas, Main Level: 1, Fireplace
Interior area
- Total structure area: 2,880
- Total interior livable area: 2,880 sqft
Property
Parking
- Total spaces: 2
- Parking features: Driveway, Attached Garage
- Attached garage spaces: 2
Features
- Levels: Two
- Stories: 2
- Entry location: Main
- Patio & porch: Bamboo/Cork, Bath Off Primary, Dining Room, Fireplace, Hardwood, Security System, Skylight(s), Triple Pane Windows, Vaulted Ceiling(s), Walk-In Closet(s)
- Has view: Yes
- View description: Territorial
Lot
- Size: 0.36 Acres
- Features: Dead End Street, Cable TV, Deck, Electric Car Charging, Gas Available, High Speed Internet, Outbuildings
- Topography: Partial Slope,Terraces
- Residential vegetation: Garden Space
Details
- Parcel number: 1561800030
- Special conditions: Standard
Construction
Type & style
- Home type: SingleFamily
- Property subtype: Single Family Residence
Materials
- Wood Siding
- Foundation: Poured Concrete
- Roof: Metal
Condition
- Year built: 1988
- Major remodel year: 1988
Utilities & green energy
- Electric: Company: PSE
- Sewer: Sewer Connected, Company: City of Mercer Island
- Water: Public, Company: City of Mercer Island
Community & neighborhood
Security
- Security features: Security System
Location
- Region: Mercer Island
- Subdivision: Mercer Island
Other
Other facts
- Listing terms: Cash Out,Conventional
- Cumulative days on market: 161 days
Price history
| Date | Event | Price |
|---|---|---|
| 1/3/2025 | Sold | $1,725,000+1.5%$599/sqft |
Source: | ||
| 11/26/2024 | Pending sale | $1,699,000$590/sqft |
Source: | ||
| 11/17/2024 | Listed for sale | $1,699,000+95.3%$590/sqft |
Source: | ||
| 2/14/2014 | Sold | $870,000-3.2%$302/sqft |
Source: | ||
| 1/22/2014 | Pending sale | $899,000$312/sqft |
Source: Windermere Real Estate/Mercer Island #579979 | ||
Public tax history
| Year | Property taxes | Tax assessment |
|---|---|---|
| 2024 | $10,529 -0.6% | $1,606,000 +4.5% |
| 2023 | $10,593 +0.4% | $1,537,000 -10.6% |
| 2022 | $10,555 +11.4% | $1,719,000 +33.8% |
Find assessor info on the county website
Neighborhood: 98040
Nearby schools
GreatSchools rating
- 9/10Island Park Elementary SchoolGrades: K-5Distance: 1 mi
- 8/10Islander Middle SchoolGrades: 6-8Distance: 2.1 mi
- 10/10Mercer Island High SchoolGrades: 9-12Distance: 0.5 mi

Get pre-qualified for a loan
At Zillow Home Loans, we can pre-qualify you in as little as 5 minutes with no impact to your credit score.An equal housing lender. NMLS #10287.
Sell for more on Zillow
Get a free Zillow Showcase℠ listing and you could sell for .
$1,692,400
2% more+ $33,848
With Zillow Showcase(estimated)
$1,726,248


