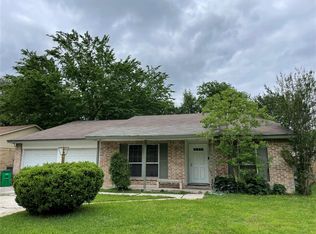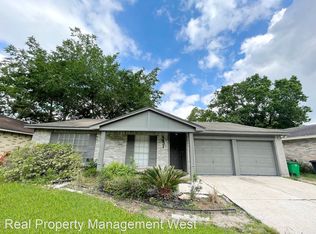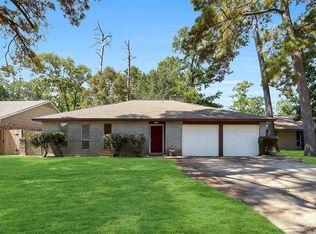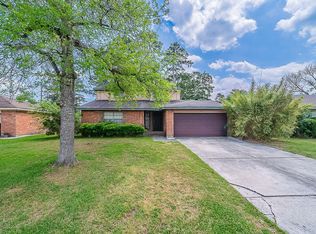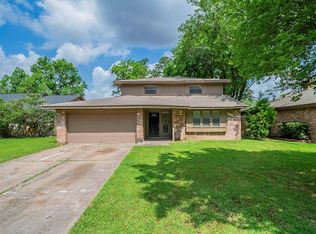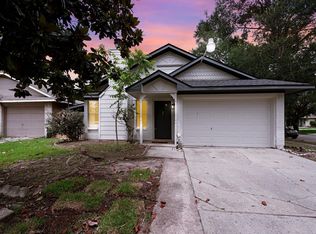Discover the charm of this beautifully updated home nestled in the heart of Spring! From the moment you arrive, you’ll love the inviting curb appeal and the spacious open layout inside — perfect for creating unforgettable memories with family and friends. The living area is filled with natural light and flows effortlessly into the kitchen, ideal for entertaining or quiet mornings with coffee. Step outside and enjoy a huge backyard with no rear neighbors — imagine weekend BBQs, space for kids or pets to play, or simply relaxing in peace. Located minutes from I-45, Hardy Toll Rd, and Bush Airport, this home offers unbeatable convenience with a quiet suburban feel. Whether you’re upsizing, downsizing, or buying your first home, this move-in-ready gem is the opportunity you’ve been waiting for.
For sale
Price cut: $3K (11/20)
$211,900
4423 Mossygate Dr, Spring, TX 77373
3beds
1,641sqft
Est.:
Single Family Residence
Built in 1979
6,647.26 Square Feet Lot
$210,600 Zestimate®
$129/sqft
$28/mo HOA
What's special
Huge backyardInviting curb appealNatural lightSpacious open layout
- 154 days |
- 314 |
- 19 |
Zillow last checked: 8 hours ago
Listing updated: November 19, 2025 at 05:46pm
Listed by:
Felipe Padilla TREC #0768241 713-377-6202,
eXp Realty LLC
Source: HAR,MLS#: 60062074
Tour with a local agent
Facts & features
Interior
Bedrooms & bathrooms
- Bedrooms: 3
- Bathrooms: 3
- Full bathrooms: 2
- 1/2 bathrooms: 1
Primary bathroom
- Features: Primary Bath: Shower Only
Kitchen
- Features: Kitchen open to Family Room
Heating
- Electric
Cooling
- Electric
Appliances
- Included: Electric Oven, Electric Range, Dishwasher
- Laundry: Electric Dryer Hookup, Washer Hookup
Features
- All Bedrooms Up
- Flooring: Laminate
- Number of fireplaces: 1
Interior area
- Total structure area: 1,641
- Total interior livable area: 1,641 sqft
Property
Parking
- Total spaces: 2
- Parking features: Attached
- Attached garage spaces: 2
Features
- Stories: 2
Lot
- Size: 6,647.26 Square Feet
- Features: Subdivided, 0 Up To 1/4 Acre
Details
- Parcel number: 1077820000006
Construction
Type & style
- Home type: SingleFamily
- Architectural style: Traditional
- Property subtype: Single Family Residence
Materials
- Brick, Wood Siding
- Foundation: Slab
- Roof: Composition
Condition
- New construction: No
- Year built: 1979
Utilities & green energy
- Water: Water District
Community & HOA
Community
- Subdivision: Birnam Woods Sec 03
HOA
- Has HOA: Yes
- HOA fee: $335 annually
Location
- Region: Spring
Financial & listing details
- Price per square foot: $129/sqft
- Tax assessed value: $204,273
- Annual tax amount: $4,912
- Date on market: 7/11/2025
- Road surface type: Concrete
Estimated market value
$210,600
$200,000 - $221,000
$1,700/mo
Price history
Price history
| Date | Event | Price |
|---|---|---|
| 11/20/2025 | Price change | $211,900-1.4%$129/sqft |
Source: | ||
| 9/29/2025 | Price change | $214,900-2.3%$131/sqft |
Source: | ||
| 7/15/2025 | Price change | $219,900+2.3%$134/sqft |
Source: | ||
| 7/11/2025 | Listed for sale | $214,900+313.3%$131/sqft |
Source: | ||
| 3/5/2013 | Listing removed | $52,000$32/sqft |
Source: Dunamis Realty Group #8427964 Report a problem | ||
Public tax history
Public tax history
| Year | Property taxes | Tax assessment |
|---|---|---|
| 2025 | -- | $204,273 +0.9% |
| 2024 | $1,404 +22.4% | $202,370 -2.4% |
| 2023 | $1,147 +8.5% | $207,243 +9.2% |
Find assessor info on the county website
BuyAbility℠ payment
Est. payment
$1,423/mo
Principal & interest
$1038
Property taxes
$283
Other costs
$102
Climate risks
Neighborhood: Birnam Wood
Nearby schools
GreatSchools rating
- 5/10Mildred Jenkins Elementary SchoolGrades: PK-5Distance: 0.8 mi
- 3/10Dueitt Middle SchoolGrades: 6-8Distance: 1 mi
- 2/10Spring High SchoolGrades: 9-12Distance: 3.7 mi
Schools provided by the listing agent
- Elementary: Mildred Jenkins Elementary School
- Middle: Dueitt Middle School
- High: Spring High School
Source: HAR. This data may not be complete. We recommend contacting the local school district to confirm school assignments for this home.
- Loading
- Loading
