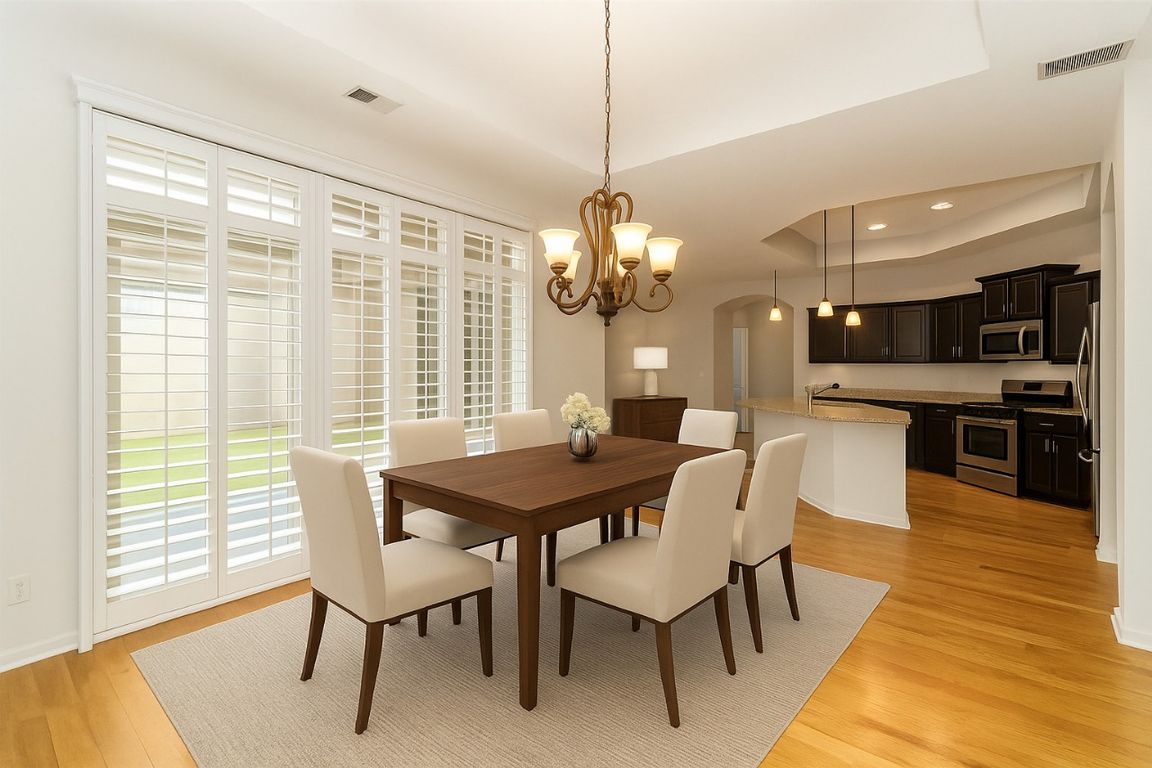
ActivePrice cut: $27.9K (10/3)
$512,000
2beds
1,744sqft
4423 Parkgate Dr, Matthews, NC 28105
2beds
1,744sqft
Condominium
Built in 2013
2 Attached garage spaces
$294 price/sqft
$453 monthly HOA fee
What's special
Handicap ramp accessFenced courtyardTongue-and-groove hardwood floorsLow-entry showerGranite kitchen with islandElegant arched entriesEpoxy floors
Welcome to Polo Club at Weddington(really Matthews on the county line)! This upgraded 2-bedroom, 2-bathroom home with a den lives like a single-family residence but offers the ease and perks of a condo lifestyle. Privacy? Check. You’re only connected to your neighbor by a storage unit wall off the patio—no shared ...
- 119 days |
- 215 |
- 8 |
Source: Canopy MLS as distributed by MLS GRID,MLS#: 4286068
Travel times
Living Room
Dining Room
Kitchen
Office
Primary Bedroom
Guest Bedroom
Bathrooms
Screen Porch
Foyer
Zillow last checked: 8 hours ago
Listing updated: November 03, 2025 at 08:40am
Listing Provided by:
Danielle Edwards info@soldondanielle.com,
RE/MAX Executive,
Amy Rottman,
RE/MAX Executive
Source: Canopy MLS as distributed by MLS GRID,MLS#: 4286068
Facts & features
Interior
Bedrooms & bathrooms
- Bedrooms: 2
- Bathrooms: 2
- Full bathrooms: 2
- Main level bedrooms: 2
Primary bedroom
- Features: En Suite Bathroom, Walk-In Closet(s)
- Level: Main
Bedroom s
- Level: Main
Bathroom full
- Level: Main
Dining room
- Level: Main
Family room
- Features: Storage
- Level: Main
Kitchen
- Level: Main
Laundry
- Level: Main
Study
- Level: Main
Utility room
- Level: Main
Heating
- Forced Air, Natural Gas
Cooling
- Central Air
Appliances
- Included: Dishwasher, Disposal, Gas Oven, Gas Range, Gas Water Heater, Plumbed For Ice Maker
- Laundry: Electric Dryer Hookup, Laundry Room, Main Level
Features
- Flooring: Carpet, Tile, Vinyl, Wood
- Has basement: No
- Attic: Pull Down Stairs
- Fireplace features: Gas Log, Great Room
Interior area
- Total structure area: 1,744
- Total interior livable area: 1,744 sqft
- Finished area above ground: 1,744
- Finished area below ground: 0
Video & virtual tour
Property
Parking
- Total spaces: 2
- Parking features: Driveway, Attached Garage, Keypad Entry, Garage on Main Level
- Attached garage spaces: 2
- Has uncovered spaces: Yes
Features
- Levels: One
- Stories: 1
- Entry location: Main
- Patio & porch: Enclosed, Patio, Screened
- Exterior features: Lawn Maintenance, Storage
- Pool features: Community
- Fencing: Full
Lot
- Features: End Unit, Private
Details
- Parcel number: 23109177
- Zoning: R3
- Special conditions: Standard
Construction
Type & style
- Home type: Condo
- Property subtype: Condominium
Materials
- Hardboard Siding, Stone Veneer
- Foundation: Slab
Condition
- New construction: No
- Year built: 2013
Utilities & green energy
- Sewer: Public Sewer
- Water: City
- Utilities for property: Cable Available
Community & HOA
Community
- Features: Fitness Center, Street Lights, Walking Trails
- Subdivision: Polo Club At Weddington
HOA
- Has HOA: Yes
- HOA fee: $453 monthly
- HOA name: CUSICK
- HOA phone: 704-544-7779
Location
- Region: Matthews
Financial & listing details
- Price per square foot: $294/sqft
- Tax assessed value: $384,549
- Date on market: 8/1/2025
- Cumulative days on market: 120 days
- Listing terms: Cash,Conventional,VA Loan
- Road surface type: Concrete, Paved