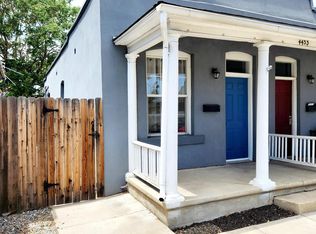Sold for $340,000 on 06/20/24
$340,000
4423 Sherman Street, Denver, CO 80216
3beds
1,172sqft
Single Family Residence
Built in 1906
4,690 Square Feet Lot
$319,000 Zestimate®
$290/sqft
$2,263 Estimated rent
Home value
$319,000
$297,000 - $345,000
$2,263/mo
Zestimate® history
Loading...
Owner options
Explore your selling options
What's special
Welcome to this charming fixer-upper in Globeville! This property features a cozy two-bedroom, one-bathroom layout with a bonus room on the main level and an extra non-conforming bedroom in the basement. The main floor offers comfortable living spaces filled with natural light, including a kitchen ready for renovation and a welcoming living area. Downstairs, you'll find additional flexibility with the non-conforming bedroom. With some TLC, the backyard can be transformed into a tranquil oasis, offering an opportunity for an ADU unit. Located in vibrant Globeville, this home presents an exciting opportunity to create your dream space in a desirable Denver neighborhood.
Zillow last checked: 8 hours ago
Listing updated: October 01, 2024 at 11:04am
Listed by:
Nancy Barron 720-569-5091 nancy@c21prosperity.com,
Century 21 Prosperity
Bought with:
Mario Lozano, 40028263
Keller Williams Realty Downtown LLC
Source: REcolorado,MLS#: 4437144
Facts & features
Interior
Bedrooms & bathrooms
- Bedrooms: 3
- Bathrooms: 1
- Full bathrooms: 1
- Main level bathrooms: 1
- Main level bedrooms: 2
Bedroom
- Level: Main
Bedroom
- Level: Main
Bedroom
- Description: Non-Conforming
- Level: Basement
Bathroom
- Level: Main
Kitchen
- Level: Main
Living room
- Level: Main
Living room
- Level: Basement
Sun room
- Level: Main
Heating
- Forced Air, Natural Gas
Cooling
- Air Conditioning-Room
Appliances
- Included: Microwave, Oven, Range, Refrigerator
Features
- Flooring: Carpet, Vinyl, Wood
- Basement: Partial
- Common walls with other units/homes: No Common Walls
Interior area
- Total structure area: 1,172
- Total interior livable area: 1,172 sqft
- Finished area above ground: 716
- Finished area below ground: 371
Property
Parking
- Total spaces: 3
- Parking features: Concrete, Storage
- Attached garage spaces: 3
Features
- Levels: Two
- Stories: 2
Lot
- Size: 4,690 sqft
- Features: Level
Details
- Parcel number: 222132018
- Zoning: E-SU-B
- Special conditions: Standard
Construction
Type & style
- Home type: SingleFamily
- Property subtype: Single Family Residence
Materials
- Frame
- Foundation: Concrete Perimeter
- Roof: Composition
Condition
- Year built: 1906
Utilities & green energy
- Electric: 110V, 220 Volts
- Sewer: Public Sewer
- Water: Public
Community & neighborhood
Location
- Region: Denver
- Subdivision: Garden Place
Other
Other facts
- Listing terms: Cash,Conventional,FHA,VA Loan
- Ownership: Individual
Price history
| Date | Event | Price |
|---|---|---|
| 6/20/2024 | Sold | $340,000$290/sqft |
Source: | ||
| 6/1/2024 | Pending sale | $340,000$290/sqft |
Source: | ||
| 5/24/2024 | Listed for sale | $340,000$290/sqft |
Source: | ||
| 5/11/2024 | Pending sale | $340,000$290/sqft |
Source: | ||
| 5/8/2024 | Listed for sale | $340,000+1411.1%$290/sqft |
Source: | ||
Public tax history
| Year | Property taxes | Tax assessment |
|---|---|---|
| 2024 | $1,955 +13.4% | $25,230 -10.4% |
| 2023 | $1,724 +3.6% | $28,170 +29.9% |
| 2022 | $1,664 +56.5% | $21,680 -2.8% |
Find assessor info on the county website
Neighborhood: Globeville
Nearby schools
GreatSchools rating
- 4/10Garden Place Elementary SchoolGrades: PK-6Distance: 0.1 mi
- 2/10Mcauliffe Manual Middle SchoolGrades: 6-8Distance: 3.8 mi
- 5/10Manual High SchoolGrades: 9-12Distance: 1.7 mi
Schools provided by the listing agent
- Elementary: Garden Place
- Middle: Mcauliffe Manual
- High: Manual
- District: Denver 1
Source: REcolorado. This data may not be complete. We recommend contacting the local school district to confirm school assignments for this home.
Get a cash offer in 3 minutes
Find out how much your home could sell for in as little as 3 minutes with a no-obligation cash offer.
Estimated market value
$319,000
Get a cash offer in 3 minutes
Find out how much your home could sell for in as little as 3 minutes with a no-obligation cash offer.
Estimated market value
$319,000
