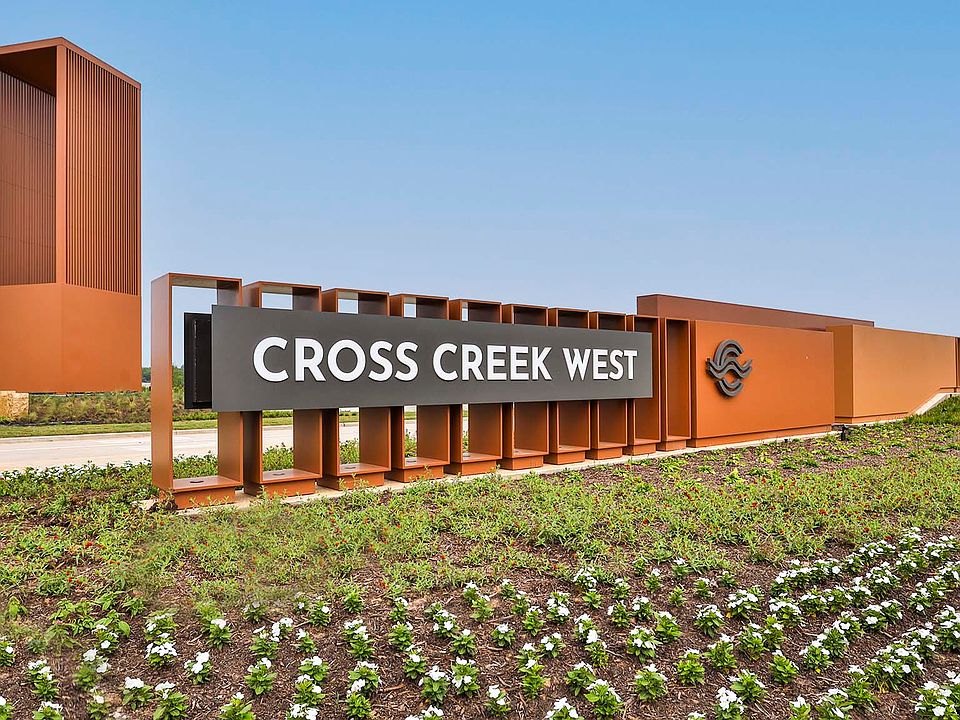Home office with French doors set at two-story entry. Two-story family room opens to kitchen and morning area. Kitchen features large walk-in pantry, a 5-burner gas cooktop and generous island with built-in seating space. Family room features wall of windows. First-floor primary suite includes bedroom with wall of windows. Dual sinks, garden tub, separate glass-enclosed shower and large walk-in closet in primary bath. Game room and all secondary bedrooms are upstairs. Extended covered backyard patio. Two-car garage.
New construction
$514,900
4423 Sweet Ashlyn St, Fulshear, TX 77441
4beds
2,488sqft
Single Family Residence
Built in 2025
6,098.4 Square Feet Lot
$503,000 Zestimate®
$207/sqft
$129/mo HOA
What's special
Extended covered backyard patioWall of windowsTwo-story family roomLarge walk-in closetGame roomDual sinksFirst-floor primary suite
Call: (979) 652-5454
- 14 days |
- 30 |
- 0 |
Zillow last checked: 7 hours ago
Listing updated: October 07, 2025 at 07:23am
Listed by:
Lee Jones TREC #0439466 713-948-6666,
Perry Homes Realty, LLC
Source: HAR,MLS#: 6265903
Travel times
Schedule tour
Select your preferred tour type — either in-person or real-time video tour — then discuss available options with the builder representative you're connected with.
Facts & features
Interior
Bedrooms & bathrooms
- Bedrooms: 4
- Bathrooms: 4
- Full bathrooms: 3
- 1/2 bathrooms: 1
Rooms
- Room types: Utility Room
Primary bathroom
- Features: Half Bath, Primary Bath: Double Sinks, Primary Bath: Separate Shower, Primary Bath: Soaking Tub, Secondary Bath(s): Tub/Shower Combo
Kitchen
- Features: Breakfast Bar, Kitchen Island, Kitchen open to Family Room, Pantry, Walk-in Pantry
Heating
- Natural Gas
Cooling
- Ceiling Fan(s), Electric
Appliances
- Included: ENERGY STAR Qualified Appliances, Disposal, Oven, Microwave, Gas Cooktop, Dishwasher
- Laundry: Electric Dryer Hookup, Washer Hookup
Features
- Formal Entry/Foyer, Prewired for Alarm System, Primary Bed - 1st Floor, Walk-In Closet(s)
- Flooring: Carpet, Tile
- Windows: Insulated/Low-E windows
Interior area
- Total structure area: 2,488
- Total interior livable area: 2,488 sqft
Property
Parking
- Total spaces: 2
- Parking features: Attached
- Attached garage spaces: 2
Features
- Stories: 2
- Patio & porch: Covered
- Exterior features: Sprinkler System
- Fencing: Back Yard
Lot
- Size: 6,098.4 Square Feet
- Dimensions: 45 x 136
- Features: Back Yard, Subdivided, 0 Up To 1/4 Acre
Details
- Parcel number: 2761080020330901
Construction
Type & style
- Home type: SingleFamily
- Architectural style: Traditional
- Property subtype: Single Family Residence
Materials
- Brick
- Foundation: Slab
- Roof: Composition
Condition
- New construction: Yes
- Year built: 2025
Details
- Builder name: Perry Homes
Utilities & green energy
- Water: Public
Green energy
- Green verification: ENERGY STAR Certified Homes
- Energy efficient items: Thermostat, Lighting, HVAC>13 SEER
Community & HOA
Community
- Security: Prewired for Alarm System
- Subdivision: Cross Creek West 45'
HOA
- Has HOA: Yes
- Amenities included: Pool, Trail(s)
- HOA fee: $1,550 annually
Location
- Region: Fulshear
Financial & listing details
- Price per square foot: $207/sqft
- Date on market: 9/24/2025
- Listing terms: Cash,Conventional,FHA,VA Loan
- Road surface type: Concrete
About the community
PoolPlaygroundLakePark+ 2 more
Cross Creek West is a 1,250-acre master planned community that connects its residents with nature. Residents in this new home community will enjoy established amenities from Cross Creek Ranch and its future onsite amenities which will include an amenity center, a swimming pool, trails and more! Convenient access to I-10, The Texas Heritage Parkway and Westpark Tollway allow residents easy commute times to the Energy Corridor and downtown Houston. Students attend the highly-acclaimed Lamar CISD. All Perry homes feature smart home technology and an industry-leading warranty as part of our tradition of excellence.
Source: Perry Homes

