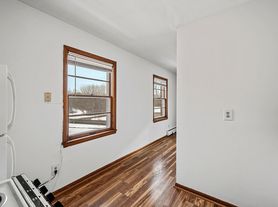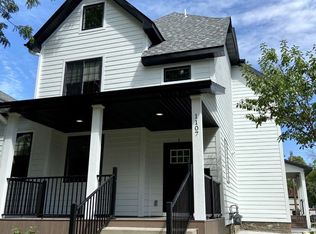Charming 2 Bed, 2 Bath Ground-Level Condo with Modern Updates This beautifully updated 2-bedroom, 2-bath condo offers comfortable, stylish living on the ground level. Enjoy durable luxury vinyl plank (LVP)
flooring throughout, a cozy wood-burning fireplace, and a convenient wet bar with granite
countertops perfect for entertaining. The open-concept layout features extensive remodeling that
seamlessly connects the kitchen and living room, creating a spacious and inviting atmosphere. Custom trim and doors add a warm, refined touch throughout the home. Step outside to your private walkout patio ideal for morning coffee or evening relaxation. Parking is a breeze with a designated spot right in front of
the unit and a 1-car garage complete with shelving for additional storage. Community amenities include a swimming pool, onsite grills, and scenic walking trails. Located near Hwy 100, you're just minutes from
Downtown Minneapolis and the vibrant West End district with its shops, dining, and entertainment. This unit is currently rental-licensed.
Condo for rent
Accepts Zillow applications
$1,900/mo
4424 Cedar Lake Rd S APT 4, Minneapolis, MN 55416
2beds
1,008sqft
Price may not include required fees and charges.
Condo
Available now
-- Pets
Wall unit
In unit laundry
2 Parking spaces parking
Baseboard, fireplace
What's special
Cozy wood-burning fireplaceExtensive remodelingOpen-concept layoutCustom trim and doorsPrivate walkout patio
- 29 days
- on Zillow |
- -- |
- -- |
Travel times
Facts & features
Interior
Bedrooms & bathrooms
- Bedrooms: 2
- Bathrooms: 2
- Full bathrooms: 1
- 1/2 bathrooms: 1
Rooms
- Room types: Dining Room
Heating
- Baseboard, Fireplace
Cooling
- Wall Unit
Appliances
- Included: Dishwasher, Disposal, Dryer, Microwave, Range, Refrigerator, Stove, Washer
- Laundry: In Unit
Features
- Has fireplace: Yes
Interior area
- Total interior livable area: 1,008 sqft
Property
Parking
- Total spaces: 2
- Parking features: Assigned, Covered
- Details: Contact manager
Features
- Patio & porch: Patio
- Exterior features: Asphalt, Assigned, Bedroom 1, Bedroom 2, Cable included in rent, Detached, Garbage included in rent, Guest, Heating included in rent, Heating system: Baseboard, Heating system: Fireplace(s), In Ground, Kitchen, Living Room, Lot Features: Near Public Transit, Many Trees, Many Trees, Near Public Transit, No Stairs Internal, Outdoor Pool, Patio, Roof Type: Age 8 Years or Less, Shared Driveway, Stainless Steel Appliance(s), Water included in rent
Construction
Type & style
- Home type: Condo
- Property subtype: Condo
Condition
- Year built: 1973
Utilities & green energy
- Utilities for property: Cable, Garbage, Water
Community & HOA
Community
- Features: Pool
HOA
- Amenities included: Pool
Location
- Region: Minneapolis
Financial & listing details
- Lease term: 12 Months
Price history
| Date | Event | Price |
|---|---|---|
| 9/26/2025 | Price change | $1,900-2.6%$2/sqft |
Source: NorthstarMLS as distributed by MLS GRID #6783080 | ||
| 9/4/2025 | Listed for rent | $1,950$2/sqft |
Source: NorthstarMLS as distributed by MLS GRID #6783080 | ||
| 8/27/2025 | Listing removed | $194,900$193/sqft |
Source: | ||
| 6/27/2025 | Listed for sale | $194,900-6.3%$193/sqft |
Source: | ||
| 12/21/2024 | Listing removed | $208,000$206/sqft |
Source: | ||

