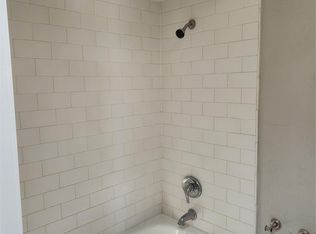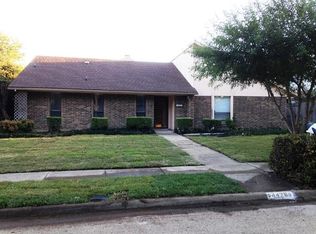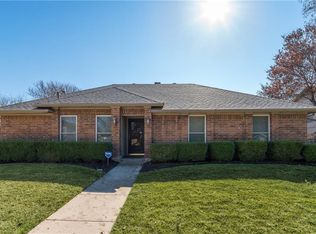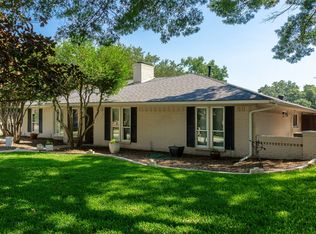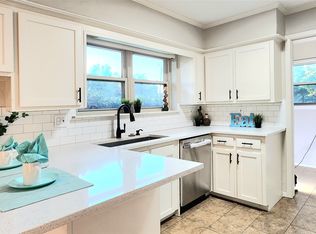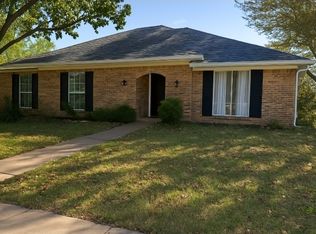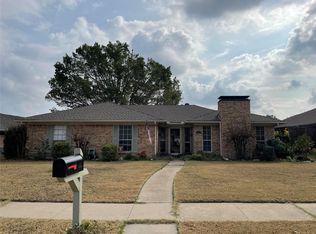Located in highly sought after Plano ISD, this versatile 4 bedroom home features updated bathrooms, lg bedrooms, granite ct in kitchen and baths, ceiling fans thru out. New roof, gutters, roof vents, skylights and ext paint in 2016. Additional updates include Triple pane windows, Radiant barrier, water heater 2012. 4th bedroom could be used as 2nd living or game room. Corner lot, bob 8ft wood fence, spacious backyard and mature trees.
For sale
Price cut: $50K (11/24)
$419,000
4424 Denver Dr, Plano, TX 75093
4beds
2,608sqft
Est.:
Single Family Residence
Built in 1979
9,583.2 Square Feet Lot
$-- Zestimate®
$161/sqft
$-- HOA
What's special
Spacious backyardUpdated bathroomsTriple pane windowsCorner lotMature treesRadiant barrierNew roof
- 267 days |
- 775 |
- 36 |
Likely to sell faster than
Zillow last checked: 8 hours ago
Listing updated: November 24, 2025 at 09:25am
Listed by:
Sean Li 0769516 214-801-1848,
EXP REALTY 888-519-7431
Source: NTREIS,MLS#: 20874516
Tour with a local agent
Facts & features
Interior
Bedrooms & bathrooms
- Bedrooms: 4
- Bathrooms: 3
- Full bathrooms: 3
Primary bedroom
- Level: First
- Dimensions: 16 x 13
Bedroom
- Level: First
- Dimensions: 13 x 11
Bedroom
- Level: First
- Dimensions: 11 x 10
Living room
- Level: First
- Dimensions: 19 x 17
Appliances
- Included: Built-In Gas Range, Electric Oven
Features
- Cable TV
- Has basement: No
- Number of fireplaces: 1
- Fireplace features: Gas Log
Interior area
- Total interior livable area: 2,608 sqft
Video & virtual tour
Property
Parking
- Total spaces: 4
- Parking features: Garage
- Garage spaces: 2
- Carport spaces: 2
- Covered spaces: 4
Features
- Levels: Two
- Stories: 2
- Pool features: None
Lot
- Size: 9,583.2 Square Feet
Details
- Parcel number: R018201000101
Construction
Type & style
- Home type: SingleFamily
- Architectural style: Detached
- Property subtype: Single Family Residence
Condition
- Year built: 1979
Utilities & green energy
- Sewer: Public Sewer
- Water: Public
- Utilities for property: Sewer Available, Water Available, Cable Available
Community & HOA
Community
- Subdivision: 544 Place Sec One
HOA
- Has HOA: No
Location
- Region: Plano
Financial & listing details
- Price per square foot: $161/sqft
- Tax assessed value: $501,111
- Annual tax amount: $8,351
- Date on market: 3/18/2025
- Cumulative days on market: 393 days
Estimated market value
Not available
Estimated sales range
Not available
$3,233/mo
Price history
Price history
| Date | Event | Price |
|---|---|---|
| 11/24/2025 | Price change | $419,000-10.7%$161/sqft |
Source: NTREIS #20874516 Report a problem | ||
| 7/22/2025 | Price change | $469,000-4.1%$180/sqft |
Source: NTREIS #20874516 Report a problem | ||
| 5/2/2025 | Price change | $489,000-2.2%$188/sqft |
Source: NTREIS #20874516 Report a problem | ||
| 3/18/2025 | Listed for sale | $499,900$192/sqft |
Source: NTREIS #20874516 Report a problem | ||
| 3/1/2025 | Listing removed | $499,900$192/sqft |
Source: NTREIS #20760013 Report a problem | ||
Public tax history
Public tax history
| Year | Property taxes | Tax assessment |
|---|---|---|
| 2025 | -- | $501,111 +0.5% |
| 2024 | $8,432 +1% | $498,763 +3.1% |
| 2023 | $8,351 -5.3% | $483,810 +4.9% |
Find assessor info on the county website
BuyAbility℠ payment
Est. payment
$2,689/mo
Principal & interest
$2036
Property taxes
$506
Home insurance
$147
Climate risks
Neighborhood: Eldorado Park
Nearby schools
GreatSchools rating
- 6/10Weatherford Elementary SchoolGrades: PK-5Distance: 1.6 mi
- 8/10Wilson Middle SchoolGrades: 6-8Distance: 2.8 mi
- 5/10Plano Senior High SchoolGrades: 11-12Distance: 1.7 mi
Schools provided by the listing agent
- Elementary: Weatherfor
- Middle: Wilson
- District: Plano ISD
Source: NTREIS. This data may not be complete. We recommend contacting the local school district to confirm school assignments for this home.
- Loading
- Loading
