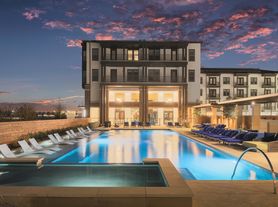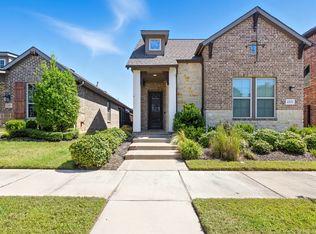Nestled on a generous corner lot in the vibrant Viridian master-planned community, this striking 2021-built residence at 4424 English Maple Dr, Arlington, TX 76005 offers both sophisticated style and practical family living. Spanning approximately 2,551 sq ft, the home features 4 bedrooms and 3 full bathrooms, offering plenty of room for families or anyone needing additional office or guest space. A refrigerator, washer, and dryer are included for your convenience. The home is pet-friendly, with a $600 pet deposit and pet fee of $100 monthly.
Stepping inside, you'll be greeted by soaring ceilings and rich plank-style flooring that carry the eye into a spacious living area anchored by a striking stone fireplace perfect for cozy evenings or welcoming guests. Across from the family room lies an updated chef's-style kitchen with granite countertops, stainless steel appliances, a five-burner gas cooktop, and a central breakfast-bar island that doubles as an entertainer's hub.
The main-floor primary suite is a true retreat, offering a generous walk-in closet, separate luxury soaking tub and shower, dual vanities, and direct access to the serene backyard. Upstairs, discover a versatile game room the perfect flexible space for kids, hobbies, or a media lounge.
Beyond the home itself, you'll enjoy access to Viridian's trails, parks, lakes, and resort-style amenities, all while remaining conveniently close to major thoroughfares, entertainment, and DFW Airport. This is a good opportunity to enjoy new-home quality, urban-edge convenience, and community charm in one complete package.
House for rent
Accepts Zillow applications
$4,000/mo
4424 English Maple Dr, Arlington, TX 76005
4beds
2,551sqft
Price may not include required fees and charges.
Single family residence
Available now
Cats, dogs OK
Central air
In unit laundry
Attached garage parking
Forced air
What's special
Striking stone fireplaceSerene backyardStainless steel appliancesRich plank-style flooringGranite countertopsCorner lotLuxury soaking tub
- 5 days |
- -- |
- -- |
Travel times
Facts & features
Interior
Bedrooms & bathrooms
- Bedrooms: 4
- Bathrooms: 3
- Full bathrooms: 3
Heating
- Forced Air
Cooling
- Central Air
Appliances
- Included: Dishwasher, Dryer, Freezer, Microwave, Oven, Refrigerator, Washer
- Laundry: In Unit
Features
- Walk In Closet
- Flooring: Hardwood
- Furnished: Yes
Interior area
- Total interior livable area: 2,551 sqft
Video & virtual tour
Property
Parking
- Parking features: Attached
- Has attached garage: Yes
- Details: Contact manager
Features
- Exterior features: Electric Vehicle Charging Station, Heating system: Forced Air, Walk In Closet
Details
- Parcel number: 42807806
Construction
Type & style
- Home type: SingleFamily
- Property subtype: Single Family Residence
Community & HOA
Location
- Region: Arlington
Financial & listing details
- Lease term: 1 Year
Price history
| Date | Event | Price |
|---|---|---|
| 11/10/2025 | Listed for rent | $4,000+2.8%$2/sqft |
Source: Zillow Rentals | ||
| 9/25/2024 | Sold | -- |
Source: NTREIS #20685700 | ||
| 9/6/2024 | Pending sale | $679,999$267/sqft |
Source: NTREIS #20685700 | ||
| 7/26/2024 | Price change | $679,999-2.9%$267/sqft |
Source: NTREIS #20685700 | ||
| 7/21/2024 | Listed for sale | $700,000+0%$274/sqft |
Source: Owner | ||

