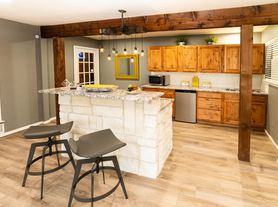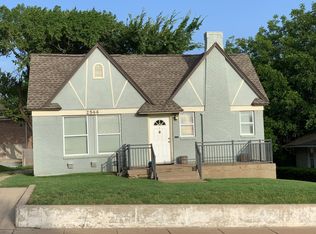Spacious and completely updated, this 4 bedroom, 2 bathroom home offers 2, 442 sq. ft. of stylish living in a desirable Fort Worth neighborhood. Recent upgrades include fresh paint throughout, brand-new countertops, all new flooring, and a newly built back patio perfect for outdoor entertaining. Inside, youll find a bright and open floor plan with generous living areas, a modern kitchen, and comfortable bedrooms. The large primary suite features ample space and an updated bathroom retreat. With its thoughtful updates and move-in ready condition, this property provides both comfort and convenience.
Rent: $2, 900 Security Deposit: First months rent. Pets welcome with $300 refundable deposit (breed restrictions apply).
Dont miss your chance to lease this beautifully updated home in Fort Worth.
Tenant responsible for all utilities; landlord provides lawn care. Pets allowed with approval (breed restrictions apply) and a $300 refundable pet deposit. Security deposit equal to one month's rent due at signing. Rent due on the 1st of each month; if unpaid after the 2nd, late fees apply ($100 initial plus $15/day until paid, not to exceed 12% of monthly rent in accordance with Texas law). Returned check fee $35.
House for rent
Accepts Zillow applications
$2,900/mo
4424 Foxfire Way, Fort Worth, TX 76133
4beds
2,442sqft
Price may not include required fees and charges.
Single family residence
Available now
Cats, dogs OK
Central air
Hookups laundry
Attached garage parking
Forced air
What's special
All new flooringNewly built back patioComfortable bedroomsModern kitchenBrand-new countertopsLarge primary suiteUpdated bathroom retreat
- 2 days
- on Zillow |
- -- |
- -- |
Travel times
Facts & features
Interior
Bedrooms & bathrooms
- Bedrooms: 4
- Bathrooms: 2
- Full bathrooms: 2
Heating
- Forced Air
Cooling
- Central Air
Appliances
- Included: Dishwasher, Microwave, Oven, WD Hookup
- Laundry: Hookups
Features
- WD Hookup
- Flooring: Hardwood, Tile
Interior area
- Total interior livable area: 2,442 sqft
Property
Parking
- Parking features: Attached
- Has attached garage: Yes
- Details: Contact manager
Features
- Patio & porch: Porch
- Exterior features: Bicycle storage, Heating system: Forced Air, No Utilities included in rent, Walking distance to park
Details
- Parcel number: 00415049
Construction
Type & style
- Home type: SingleFamily
- Property subtype: Single Family Residence
Community & HOA
Location
- Region: Fort Worth
Financial & listing details
- Lease term: 1 Year
Price history
| Date | Event | Price |
|---|---|---|
| 10/3/2025 | Listed for rent | $2,900$1/sqft |
Source: Zillow Rentals | ||
| 9/30/2025 | Listing removed | $367,000$150/sqft |
Source: NTREIS #21059997 | ||
| 9/14/2025 | Listed for sale | $367,000$150/sqft |
Source: NTREIS #21059997 | ||
| 9/11/2025 | Listing removed | $367,000$150/sqft |
Source: NTREIS #20958329 | ||
| 8/18/2025 | Price change | $367,000-2.1%$150/sqft |
Source: NTREIS #20958329 | ||

