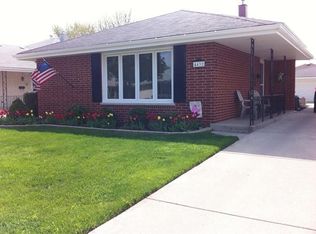Closed
$490,000
4424 Maple Ave, Brookfield, IL 60513
4beds
1,365sqft
Single Family Residence
Built in 1974
6,650 Square Feet Lot
$518,500 Zestimate®
$359/sqft
$2,809 Estimated rent
Home value
$518,500
$493,000 - $544,000
$2,809/mo
Zestimate® history
Loading...
Owner options
Explore your selling options
What's special
Welcome to this beautifully maintained and updated brick raised ranch in Brookfield, offering exceptional curb appeal and thoughtful renovations throughout. Step into a sun-drenched living room with gleaming floors and a seamless flow into the dining area, perfect for everyday living and entertaining. The remodeled kitchen features quartz countertops, stainless steel appliances (2023), ample cabinetry, and a spacious eat-in area with direct access to the back deck, ideal for indoor-outdoor living. Three main-level bedrooms share a full bath, while the fully finished lower level expands your living space with a large family room, a fourth bedroom, a second full bath, and a custom wet bar with storage, perfect for hosting guests. Enjoy outdoor living in the fully fenced backyard with a two-tier deck and under-deck storage. Additional highlights include a 2-car attached garage with accessible upper-level storage and a new garage door (2019), a laundry room with a utility sink and washer/dryer (2020), a newer furnace (2023), and a roof replaced in 2017. Located in the desirable Lyons Township High School district and close to parks, shops, and the Metra station. This home is move-in ready. Sold as is.
Zillow last checked: 8 hours ago
Listing updated: September 04, 2025 at 09:49am
Listing courtesy of:
Rosie Gonzalez 708-785-7653,
Coldwell Banker Realty
Bought with:
Blaine Kosek
Coldwell Banker Realty
Source: MRED as distributed by MLS GRID,MLS#: 12432853
Facts & features
Interior
Bedrooms & bathrooms
- Bedrooms: 4
- Bathrooms: 2
- Full bathrooms: 2
Primary bedroom
- Features: Flooring (Wood Laminate)
- Level: Main
- Area: 168 Square Feet
- Dimensions: 14X12
Bedroom 2
- Features: Flooring (Wood Laminate)
- Level: Main
- Area: 132 Square Feet
- Dimensions: 12X11
Bedroom 3
- Features: Flooring (Wood Laminate)
- Level: Main
- Area: 132 Square Feet
- Dimensions: 12X11
Bedroom 4
- Features: Flooring (Carpet), Window Treatments (Window Treatments)
- Level: Lower
- Area: 190 Square Feet
- Dimensions: 19X10
Dining room
- Features: Flooring (Wood Laminate), Window Treatments (Window Treatments)
- Level: Main
- Area: 88 Square Feet
- Dimensions: 11X8
Family room
- Features: Flooring (Carpet), Window Treatments (Window Treatments)
- Level: Lower
- Area: 408 Square Feet
- Dimensions: 34X12
Kitchen
- Features: Kitchen (Eating Area-Table Space, Granite Counters, Updated Kitchen), Flooring (Ceramic Tile), Window Treatments (Window Treatments)
- Level: Main
- Area: 198 Square Feet
- Dimensions: 18X11
Laundry
- Level: Lower
- Area: 120 Square Feet
- Dimensions: 15X8
Living room
- Features: Flooring (Wood Laminate), Window Treatments (Window Treatments)
- Level: Main
- Area: 272 Square Feet
- Dimensions: 17X16
Heating
- Natural Gas, Forced Air
Cooling
- Central Air
Appliances
- Included: Range, Microwave, Dishwasher, High End Refrigerator, Disposal, Stainless Steel Appliance(s), Front Controls on Range/Cooktop, Gas Cooktop, Gas Oven, Humidifier, Gas Water Heater
- Laundry: Sink
Features
- Wet Bar, 1st Floor Bedroom, 1st Floor Full Bath
- Flooring: Laminate
- Basement: Finished,Full
- Attic: Unfinished
- Number of fireplaces: 1
- Fireplace features: Wood Burning, Basement
Interior area
- Total structure area: 0
- Total interior livable area: 1,365 sqft
Property
Parking
- Total spaces: 2
- Parking features: Concrete, Side Driveway, Garage Door Opener, On Site, Garage Owned, Attached, Garage
- Attached garage spaces: 2
- Has uncovered spaces: Yes
Accessibility
- Accessibility features: No Disability Access
Features
- Patio & porch: Deck
- Fencing: Fenced
Lot
- Size: 6,650 sqft
- Dimensions: 50 X 133
Details
- Parcel number: 18033140400000
- Special conditions: None
- Other equipment: Ceiling Fan(s), Fan-Attic Exhaust, Sump Pump, Internet-Fiber
Construction
Type & style
- Home type: SingleFamily
- Property subtype: Single Family Residence
Materials
- Vinyl Siding, Brick
- Foundation: Concrete Perimeter
- Roof: Asphalt
Condition
- New construction: No
- Year built: 1974
Utilities & green energy
- Electric: Circuit Breakers, 100 Amp Service
- Sewer: Public Sewer
- Water: Lake Michigan, Public
Community & neighborhood
Security
- Security features: Security System, Closed Circuit Camera(s)
Community
- Community features: Curbs, Sidewalks, Street Lights, Street Paved
Location
- Region: Brookfield
Other
Other facts
- Listing terms: Conventional
- Ownership: Fee Simple
Price history
| Date | Event | Price |
|---|---|---|
| 9/4/2025 | Sold | $490,000-6.7%$359/sqft |
Source: | ||
| 8/13/2025 | Contingent | $525,000$385/sqft |
Source: | ||
| 7/30/2025 | Listed for sale | $525,000-0.9%$385/sqft |
Source: | ||
| 7/15/2025 | Listing removed | $530,000$388/sqft |
Source: | ||
| 6/24/2025 | Price change | $530,000-1.9%$388/sqft |
Source: | ||
Public tax history
| Year | Property taxes | Tax assessment |
|---|---|---|
| 2023 | $8,008 +27.5% | $33,999 +37.7% |
| 2022 | $6,280 +2.7% | $24,682 |
| 2021 | $6,114 +0.1% | $24,682 |
Find assessor info on the county website
Neighborhood: 60513
Nearby schools
GreatSchools rating
- 8/10Congress Park Elementary SchoolGrades: K-6Distance: 0.2 mi
- 8/10Park Junior High SchoolGrades: 7-8Distance: 1.6 mi
- 10/10Lyons Twp High SchoolGrades: 9-12Distance: 1.5 mi
Schools provided by the listing agent
- Elementary: Congress Park Elementary School
- Middle: Park Junior High School
- High: Lyons Twp High School
- District: 102
Source: MRED as distributed by MLS GRID. This data may not be complete. We recommend contacting the local school district to confirm school assignments for this home.

Get pre-qualified for a loan
At Zillow Home Loans, we can pre-qualify you in as little as 5 minutes with no impact to your credit score.An equal housing lender. NMLS #10287.
Sell for more on Zillow
Get a free Zillow Showcase℠ listing and you could sell for .
$518,500
2% more+ $10,370
With Zillow Showcase(estimated)
$528,870