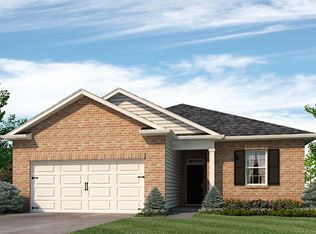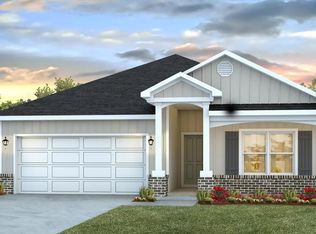Sold for $369,900 on 07/30/25
$369,900
4424 Marine Loop, Crestview, FL 32539
5beds
2,107sqft
Single Family Residence
Built in 2025
9,147.6 Square Feet Lot
$370,000 Zestimate®
$176/sqft
$-- Estimated rent
Maximize your home sale
Get more eyes on your listing so you can sell faster and for more.
Home value
$370,000
$337,000 - $407,000
Not available
Zestimate® history
Loading...
Owner options
Explore your selling options
What's special
Gorgeous home under construction now. Highly desirable brand-new design, the ''Lakeside'' floorplan in Patriot Ridge NEW phase. Offers Residents: Community Pool/Cabana, sidewalks, underground utilities & more. This highly desirable NEW floorplan provides a well-designed relaxed OPEN concept, no wasted space, 5 beds, 3 baths, nice 12 x 9 covered back patio & 2 car garage. Well-designed kitchen, all stainless appliances, smooth top range, quiet dishwasher, built in microwave, roomy dining area & more. Striking wood-look flooring, plush carpet in the bedrooms. The Smart Home 'Connect' System has several convenient devices. Stylish craftsman exterior adds to the great curb appeal. Easy drive to the airport, military base, beaches at Ft. Walton, Destin area & just minutes to golfing. MUST SEE
Zillow last checked: 8 hours ago
Listing updated: August 01, 2025 at 03:37am
Listed by:
Olesya Chatraw 850-543-3548,
DR Horton Realty of Northwest Florida LLC
Bought with:
Tracy C Pearsall, 3390665
Coldwell Banker Realty
Source: ECAOR,MLS#: 974827 Originating MLS: Emerald Coast
Originating MLS: Emerald Coast
Facts & features
Interior
Bedrooms & bathrooms
- Bedrooms: 5
- Bathrooms: 3
- Full bathrooms: 3
Primary bedroom
- Features: See Remarks
Bedroom
- Level: First
Living room
- Level: First
Appliances
- Included: Dishwasher, Disposal, Microwave, Smooth Stovetop Rnge, Electric Range, Warranty Provided, Electric Water Heater
Features
- Recessed Lighting, Bedroom, Living Room
- Common walls with other units/homes: No Common Walls
Interior area
- Total structure area: 2,107
- Total interior livable area: 2,107 sqft
Property
Parking
- Total spaces: 2
- Parking features: Attached
- Attached garage spaces: 2
Features
- Stories: 1
- Patio & porch: Patio Covered, Covered Porch
- Pool features: None
Lot
- Size: 9,147 sqft
- Features: Sidewalk
Details
- Additional structures: Pavillion/Gazebo
- Parcel number: 333N23282000003870
- Zoning description: Resid Single Family
Construction
Type & style
- Home type: SingleFamily
- Architectural style: Craftsman Style
- Property subtype: Single Family Residence
Materials
- Brick
- Roof: Roof Dimensional Shg
Condition
- Under Construction
- New construction: Yes
- Year built: 2025
Utilities & green energy
- Sewer: Public Sewer
- Water: Public
Community & neighborhood
Security
- Security features: Smoke Detector(s)
Community
- Community features: Pool
Location
- Region: Crestview
- Subdivision: Patriot Ridge
HOA & financial
HOA
- Has HOA: Yes
- HOA fee: $657 annually
Other
Other facts
- Listing terms: Conventional,FHA,RHS,VA Loan
- Road surface type: Paved
Price history
| Date | Event | Price |
|---|---|---|
| 7/30/2025 | Sold | $369,900$176/sqft |
Source: | ||
| 6/25/2025 | Pending sale | $369,900$176/sqft |
Source: | ||
| 6/16/2025 | Price change | $369,900-2.6%$176/sqft |
Source: | ||
| 5/21/2025 | Price change | $379,900-4%$180/sqft |
Source: | ||
| 4/25/2025 | Listed for sale | $395,900$188/sqft |
Source: | ||
Public tax history
Tax history is unavailable.
Neighborhood: 32539
Nearby schools
GreatSchools rating
- 7/10Antioch Elementary SchoolGrades: PK-5Distance: 3.8 mi
- 8/10Shoal River Middle SchoolGrades: 6-8Distance: 2 mi
- 4/10Crestview High SchoolGrades: 9-12Distance: 5.6 mi
Schools provided by the listing agent
- Elementary: Antioch
- Middle: Shoal River
- High: Crestview
Source: ECAOR. This data may not be complete. We recommend contacting the local school district to confirm school assignments for this home.

Get pre-qualified for a loan
At Zillow Home Loans, we can pre-qualify you in as little as 5 minutes with no impact to your credit score.An equal housing lender. NMLS #10287.
Sell for more on Zillow
Get a free Zillow Showcase℠ listing and you could sell for .
$370,000
2% more+ $7,400
With Zillow Showcase(estimated)
$377,400
