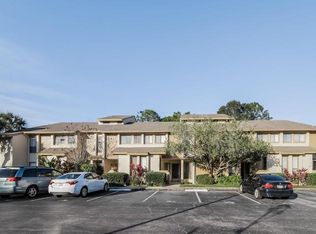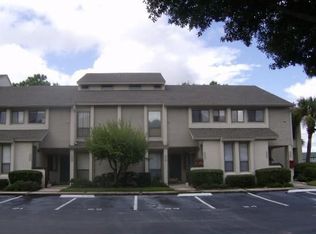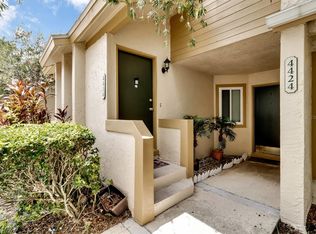Sold for $213,000
$213,000
4424 Middlebrook Rd Unit 4, Orlando, FL 32811
2beds
1,093sqft
Condominium
Built in 1984
-- sqft lot
$188,800 Zestimate®
$195/sqft
$1,758 Estimated rent
Home value
$188,800
$172,000 - $208,000
$1,758/mo
Zestimate® history
Loading...
Owner options
Explore your selling options
What's special
Space, location and easy access to Orlando favorites including shopping, restaurants, recreation, leisure - it's all just a hop, skip and a jump away. An open floorplan allows plenty of room to spread out in this ground floor condo. Recently replaced roof, updated flooring, new vanities & countertops in the bathrooms, new plumbing, and a massive walk in shower in the master bath! But there's more - ceiling fans throughout, walk-in closets, a Butler's Pantry/Wine Bar for entertaining and a beautiful sun room over looking the tree-scaped pond. Easy access to highways means a quick drive home to relax and enjoy the serene view from your backyard patio, or to refresh and head back out for meet-ups at Universal, classes at Valencia or even a night on the town.
Zillow last checked: 8 hours ago
Listing updated: April 26, 2024 at 06:21am
Listing Provided by:
Mary Clark 407-721-7359,
CHARLES RUTENBERG REALTY ORLANDO 407-622-2122
Bought with:
Allison Haberman, 3489171
KELLER WILLIAMS REALTY AT THE PARKS
Source: Stellar MLS,MLS#: O6187966 Originating MLS: Orlando Regional
Originating MLS: Orlando Regional

Facts & features
Interior
Bedrooms & bathrooms
- Bedrooms: 2
- Bathrooms: 2
- Full bathrooms: 2
Primary bedroom
- Features: Ceiling Fan(s), Walk-In Closet(s)
- Level: First
Bedroom 2
- Features: Ceiling Fan(s), Walk-In Closet(s)
- Level: First
Primary bathroom
- Features: Shower No Tub
- Level: First
Bathroom 2
- Features: Tub With Shower
- Level: First
Balcony porch lanai
- Features: Other
- Level: First
Great room
- Features: Other
- Level: First
Kitchen
- Features: Exhaust Fan
- Level: First
Heating
- Central, Electric, Exhaust Fan
Cooling
- Central Air
Appliances
- Included: Dishwasher, Disposal, Dryer, Electric Water Heater, Exhaust Fan, Microwave, Range, Refrigerator, Washer
- Laundry: Electric Dryer Hookup, In Kitchen, Inside, Laundry Closet
Features
- Ceiling Fan(s), Eating Space In Kitchen, Living Room/Dining Room Combo, Open Floorplan, Primary Bedroom Main Floor
- Flooring: Ceramic Tile, Vinyl
- Windows: Blinds
- Has fireplace: No
Interior area
- Total structure area: 1,093
- Total interior livable area: 1,093 sqft
Property
Parking
- Parking features: Ground Level, Guest, Open
- Has uncovered spaces: Yes
Features
- Levels: One
- Stories: 1
- Exterior features: Courtyard, Irrigation System, Lighting, Sidewalk
- Has view: Yes
- View description: Trees/Woods, Water, Pond
- Has water view: Yes
- Water view: Water,Pond
- Waterfront features: Pond
Lot
- Size: 7,250 sqft
Details
- Parcel number: 072329801064424
- Zoning: R-3A
- Special conditions: None
Construction
Type & style
- Home type: Condo
- Property subtype: Condominium
- Attached to another structure: Yes
Materials
- Stucco
- Foundation: Slab
- Roof: Shingle
Condition
- Completed
- New construction: No
- Year built: 1984
Utilities & green energy
- Sewer: Public Sewer
- Water: Public
- Utilities for property: BB/HS Internet Available, Cable Available, Electricity Connected, Phone Available
Community & neighborhood
Security
- Security features: Smoke Detector(s)
Community
- Community features: Community Mailbox, Deed Restrictions, Irrigation-Reclaimed Water, Pool, Sidewalks
Location
- Region: Orlando
- Subdivision: FOUNTAINS CONDO
HOA & financial
HOA
- Has HOA: Yes
- HOA fee: $333 monthly
- Services included: Common Area Taxes, Reserve Fund, Fidelity Bond, Insurance, Maintenance Structure, Maintenance Grounds, Trash
- Association name: Homewise
Other fees
- Pet fee: $0 monthly
Other financial information
- Total actual rent: 0
Other
Other facts
- Listing terms: Cash,Conventional
- Ownership: Fee Simple
- Road surface type: Asphalt, Paved
Price history
| Date | Event | Price |
|---|---|---|
| 4/23/2024 | Sold | $213,000-2.7%$195/sqft |
Source: | ||
| 3/23/2024 | Pending sale | $219,000$200/sqft |
Source: | ||
| 3/16/2024 | Listed for sale | $219,000$200/sqft |
Source: | ||
Public tax history
Tax history is unavailable.
Neighborhood: Florida Center North
Nearby schools
GreatSchools rating
- 1/10Millennia Elementary SchoolGrades: PK-5Distance: 1 mi
- 7/10Southwest Middle SchoolGrades: 6-8Distance: 3 mi
- 4/10Dr. Phillips High SchoolGrades: PK,9-12Distance: 2.4 mi
Get a cash offer in 3 minutes
Find out how much your home could sell for in as little as 3 minutes with a no-obligation cash offer.
Estimated market value$188,800
Get a cash offer in 3 minutes
Find out how much your home could sell for in as little as 3 minutes with a no-obligation cash offer.
Estimated market value
$188,800


