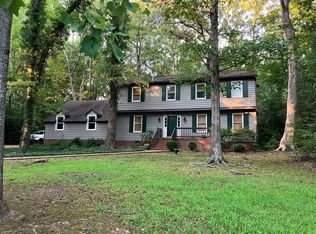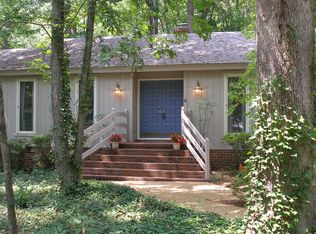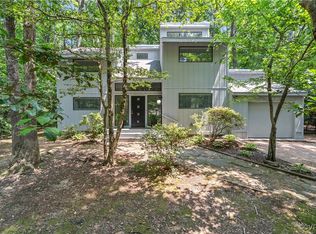Sold for $404,500 on 10/12/23
$404,500
4424 Old Fox Trl, Midlothian, VA 23112
4beds
2,230sqft
Single Family Residence
Built in 1976
0.35 Acres Lot
$432,400 Zestimate®
$181/sqft
$2,473 Estimated rent
Home value
$432,400
$411,000 - $454,000
$2,473/mo
Zestimate® history
Loading...
Owner options
Explore your selling options
What's special
Welcome to this beautiful 2-story home features four bedrooms, 2.5 baths and is NEWLY Renovated! Freshly painted interior with crown molding throughout! Cooks delight with stainless steel appliances including a deep under mount sink, new LVP floors, stylish granite countertops with breakfast bar and vast bay window. The family room embraces the whitewash brick fireplace and leads you directly to the NEW backdeck with NEW French doors. This home includes a formal dining room, formal living room, and gorgeous refinished hardwood floors. The second floor features newly refinished hardwood floors also! No Carpet! The primary bedroom includes a bathroom with a shower, new vanity, and a large-scale walk-in closet with built-in shelving, and a sauna! All of the bedrooms feature new ceiling fans! New dimensional 30 year shingles installed in 2021. Level lot and fabulous community! Enjoy life on the lake in Brandermill with only a short drive to the golf course, tennis courts, pools, parks, and the 1,700-acre reservoir! Rent a paddleboard, kayak, or pontoon and enjoy life on the lake! Take pleasure in all the many walking/biking trails as well! SELLER OFFERING 1 YEAR CINCH HOME WARRANTY!
Zillow last checked: 8 hours ago
Listing updated: March 13, 2025 at 12:44pm
Listed by:
Dustin Trebilco 804-869-4415,
Hometown Realty,
Becky Parker 804-908-2991,
Hometown Realty
Bought with:
Cait Stables, 0225233657
The Hogan Group Real Estate
Source: CVRMLS,MLS#: 2321157 Originating MLS: Central Virginia Regional MLS
Originating MLS: Central Virginia Regional MLS
Facts & features
Interior
Bedrooms & bathrooms
- Bedrooms: 4
- Bathrooms: 3
- Full bathrooms: 2
- 1/2 bathrooms: 1
Primary bedroom
- Description: HW Floors, New Ceiling Fan, Lrg Walk in Closet
- Level: Second
- Dimensions: 19.0 x 12.0
Bedroom 2
- Description: HW Floors, New Ceiling Fan, Freshly Painted
- Level: Second
- Dimensions: 11.0 x 11.0
Bedroom 3
- Description: HW Floors, New Ceiling Fan, Freshly Painted
- Level: Second
- Dimensions: 12.0 x 10.0
Bedroom 4
- Description: HW Floors, New Ceiling Fan, Freshly Painted
- Level: Second
- Dimensions: 11.0 x 11.0
Dining room
- Description: HW Floors, Crown and Chair Railing
- Level: First
- Dimensions: 12.0 x 12.0
Family room
- Description: HW Floors, Ceiling Fan, Fireplace
- Level: First
- Dimensions: 12.0 x 20.0
Other
- Description: Tub & Shower
- Level: Second
Half bath
- Level: First
Kitchen
- Description: LVP Floors, Granite Countertops, New App.
- Level: First
- Dimensions: 12.0 x 21.0
Living room
- Description: HW Floors, Ceiling Fan
- Level: First
- Dimensions: 18.0 x 12.0
Heating
- Electric, Heat Pump
Cooling
- Heat Pump
Appliances
- Included: Dishwasher, Electric Water Heater, Microwave, Oven, Smooth Cooktop, Stove
- Laundry: Washer Hookup, Dryer Hookup
Features
- Breakfast Area, Bay Window, Ceiling Fan(s), Dining Area, Separate/Formal Dining Room, Eat-in Kitchen, French Door(s)/Atrium Door(s), Fireplace, Granite Counters, Bath in Primary Bedroom, Pantry, Walk-In Closet(s)
- Flooring: Vinyl, Wood
- Doors: French Doors
- Basement: Crawl Space
- Attic: Walk-up
- Number of fireplaces: 1
- Fireplace features: Masonry, Wood Burning
Interior area
- Total interior livable area: 2,230 sqft
- Finished area above ground: 2,230
Property
Parking
- Parking features: Driveway, Unpaved, Boat, RV Access/Parking
- Has uncovered spaces: Yes
Features
- Levels: Two
- Stories: 2
- Patio & porch: Deck
- Exterior features: Deck, Storage, Shed, Unpaved Driveway
- Pool features: Pool, Community
- Fencing: None
- Waterfront features: Water Access
Lot
- Size: 0.35 Acres
- Features: Level
Details
- Parcel number: 731680065200000
- Zoning description: R7
Construction
Type & style
- Home type: SingleFamily
- Architectural style: Colonial,Two Story
- Property subtype: Single Family Residence
Materials
- Cedar, Frame
- Roof: Shingle
Condition
- Resale
- New construction: No
- Year built: 1976
Utilities & green energy
- Sewer: Public Sewer
- Water: Public
Community & neighborhood
Community
- Community features: Boat Facilities, Common Grounds/Area, Clubhouse, Community Pool, Dock, Golf, Lake, Playground, Park, Pond, Pool, Trails/Paths
Location
- Region: Midlothian
- Subdivision: Old Fox Trail
HOA & financial
HOA
- Has HOA: Yes
- HOA fee: $188 quarterly
- Amenities included: Landscaping
- Services included: Common Areas, Pool(s), Recreation Facilities, Road Maintenance, Snow Removal, Trash
Other
Other facts
- Ownership: Individuals
- Ownership type: Sole Proprietor
Price history
| Date | Event | Price |
|---|---|---|
| 10/12/2023 | Sold | $404,500-2.5%$181/sqft |
Source: | ||
| 9/28/2023 | Pending sale | $415,000$186/sqft |
Source: | ||
| 9/6/2023 | Listed for sale | $415,000+88.6%$186/sqft |
Source: | ||
| 8/28/2015 | Sold | $220,000-2.2%$99/sqft |
Source: | ||
| 7/7/2015 | Listed for sale | $224,9500%$101/sqft |
Source: Hometown Realty Services #1519371 | ||
Public tax history
| Year | Property taxes | Tax assessment |
|---|---|---|
| 2025 | $3,508 +2% | $394,100 +3.1% |
| 2024 | $3,439 +14.3% | $382,100 +15.6% |
| 2023 | $3,008 +11.1% | $330,600 +12.3% |
Find assessor info on the county website
Neighborhood: 23112
Nearby schools
GreatSchools rating
- 6/10Swift Creek Elementary SchoolGrades: PK-5Distance: 1.8 mi
- 5/10Swift Creek Middle SchoolGrades: 6-8Distance: 0.8 mi
- 6/10Clover Hill High SchoolGrades: 9-12Distance: 1.4 mi
Schools provided by the listing agent
- Elementary: Swift Creek
- Middle: Swift Creek
- High: Clover Hill
Source: CVRMLS. This data may not be complete. We recommend contacting the local school district to confirm school assignments for this home.
Get a cash offer in 3 minutes
Find out how much your home could sell for in as little as 3 minutes with a no-obligation cash offer.
Estimated market value
$432,400
Get a cash offer in 3 minutes
Find out how much your home could sell for in as little as 3 minutes with a no-obligation cash offer.
Estimated market value
$432,400


