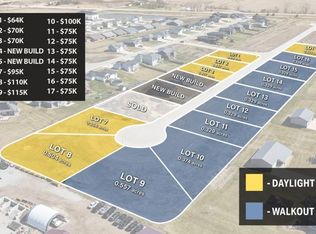This Five Bedroom Home Features A Farmhouse Feel Without Ever Leaving The Sought After Amenities Of Cedar Falls. Although This Home Does Have A Cedar Falls Address It Is Located In The Prestigious Hudson School District. This Home Offers A Side Entry Three Stall Over Sized Garage. This Open Concept Floor Plan Features A Corner Pantry, Oversized 9 Ft Quartz Countertop Island, And Vaulted Ceiling. The Bedrooms Are Conventionally Located On One Side Of The Home With The Master Suite Overlooking Back Yard. The Master Bath Includes Both A Free Standing Tub As Well As A Beautifully Tiles Three Wall Shower. The Basement Will Be Complete With Two Bedrooms And A Large Family Room To Entertain The Whole Family.
This property is off market, which means it's not currently listed for sale or rent on Zillow. This may be different from what's available on other websites or public sources.
