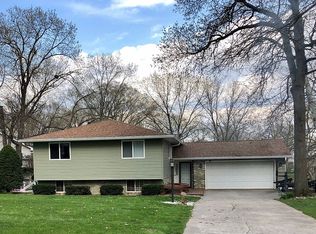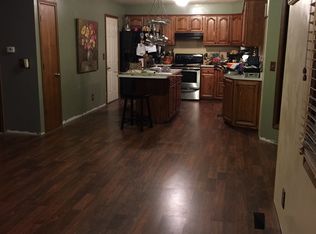Sold for $240,000 on 03/24/23
$240,000
4424 S Blackburn Cv, Mapleton, IL 61547
3beds
3,082sqft
Single Family Residence, Residential
Built in 1983
10,454.4 Square Feet Lot
$285,500 Zestimate®
$78/sqft
$2,381 Estimated rent
Home value
$285,500
$268,000 - $305,000
$2,381/mo
Zestimate® history
Loading...
Owner options
Explore your selling options
What's special
Lake Front 3-bedroom 3 bath home in desired Lake Camelot Subdivision. This home offers an Owner's suite on the entire upper level with full bath & walk-in closet, Lofted area looking into living room from upper level, Vaulted Ceilings,2 fireplaces, new refrigerator, stove top, dishwasher, furnace, and water heater, Walk out basement with updated family room with new cabinets in kitchenette and new flooring. This home is great or entertaining with a deck on main level to enjoy beautiful peaceful view of the lake and a deck off of the walk out basement to take you right outside to the lake.
Zillow last checked: 8 hours ago
Listing updated: March 26, 2023 at 01:01pm
Listed by:
Mark A Wagner onepoint5.com@gmail.com,
Professional Leasing & Real Es
Bought with:
Adam J Merrick, 471018071
Adam Merrick Real Estate
Source: RMLS Alliance,MLS#: PA1237841 Originating MLS: Peoria Area Association of Realtors
Originating MLS: Peoria Area Association of Realtors

Facts & features
Interior
Bedrooms & bathrooms
- Bedrooms: 3
- Bathrooms: 3
- Full bathrooms: 3
Bedroom 1
- Level: Upper
- Dimensions: 15ft 0in x 13ft 0in
Bedroom 2
- Level: Main
- Dimensions: 13ft 0in x 12ft 0in
Bedroom 3
- Level: Main
- Dimensions: 12ft 0in x 9ft 0in
Other
- Level: Main
- Dimensions: 14ft 0in x 10ft 0in
Other
- Level: Basement
- Dimensions: 17ft 0in x 11ft 0in
Other
- Area: 1200
Family room
- Level: Basement
- Dimensions: 34ft 0in x 29ft 0in
Kitchen
- Level: Main
- Dimensions: 20ft 0in x 10ft 0in
Laundry
- Level: Main
- Dimensions: 11ft 0in x 8ft 0in
Living room
- Level: Main
- Dimensions: 16ft 0in x 14ft 0in
Main level
- Area: 1350
Upper level
- Area: 532
Heating
- Forced Air
Cooling
- Central Air
Appliances
- Included: Dishwasher, Range Hood, Microwave, Range, Refrigerator
Features
- Vaulted Ceiling(s), Ceiling Fan(s)
- Basement: Finished,Full
- Number of fireplaces: 2
- Fireplace features: Family Room, Gas Log, Living Room, Wood Burning
Interior area
- Total structure area: 1,882
- Total interior livable area: 3,082 sqft
Property
Parking
- Total spaces: 2
- Parking features: Attached
- Attached garage spaces: 2
- Details: Number Of Garage Remotes: 1
Features
- Patio & porch: Deck
- Exterior features: Dock
- Has view: Yes
- View description: Lake
- Has water view: Yes
- Water view: Lake
- Waterfront features: Pond/Lake
Lot
- Size: 10,454 sqft
- Dimensions: 46 x 50 x 104 x 50 x 120
- Features: Sloped
Details
- Parcel number: 1731126009
Construction
Type & style
- Home type: SingleFamily
- Property subtype: Single Family Residence, Residential
Materials
- Brick
- Roof: Shingle
Condition
- New construction: No
- Year built: 1983
Utilities & green energy
- Sewer: Septic Tank
- Water: Public
Community & neighborhood
Location
- Region: Mapleton
- Subdivision: Lake Camelot
HOA & financial
HOA
- Has HOA: Yes
- HOA fee: $854 annually
- Services included: Lake Rights, Pool, Tennis Court(s)
Other
Other facts
- Road surface type: Paved
Price history
| Date | Event | Price |
|---|---|---|
| 3/24/2023 | Sold | $240,000-11.1%$78/sqft |
Source: | ||
| 3/23/2023 | Pending sale | $269,900$88/sqft |
Source: | ||
| 2/3/2023 | Contingent | $269,900$88/sqft |
Source: | ||
| 12/5/2022 | Listed for sale | $269,900$88/sqft |
Source: | ||
| 11/16/2022 | Contingent | $269,900$88/sqft |
Source: | ||
Public tax history
| Year | Property taxes | Tax assessment |
|---|---|---|
| 2024 | $5,248 +7.9% | $69,360 +8% |
| 2023 | $4,866 +7.7% | $64,230 +7.4% |
| 2022 | $4,516 +4% | $59,800 +4% |
Find assessor info on the county website
Neighborhood: 61547
Nearby schools
GreatSchools rating
- 8/10Illini Bluffs Elementary SchoolGrades: PK-5Distance: 5.2 mi
- 5/10Illini Bluffs Middle SchoolGrades: 6-8Distance: 5.2 mi
- 5/10Illini Bluffs High SchoolGrades: 9-12Distance: 5.2 mi
Schools provided by the listing agent
- Elementary: Illini Bluffs
- Middle: Illini Bluffs
- High: Illini Bluffs
Source: RMLS Alliance. This data may not be complete. We recommend contacting the local school district to confirm school assignments for this home.

Get pre-qualified for a loan
At Zillow Home Loans, we can pre-qualify you in as little as 5 minutes with no impact to your credit score.An equal housing lender. NMLS #10287.

