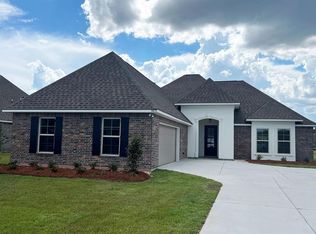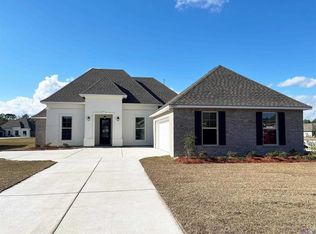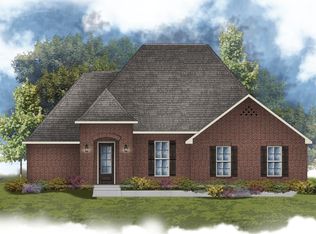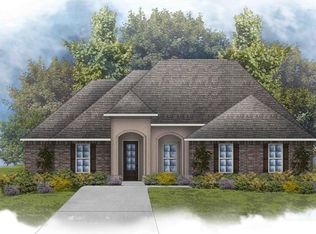Closed
Price Unknown
44247 Huntley Rd, Hammond, LA 70403
4beds
2,584sqft
Single Family Residence
Built in 2025
10,018.8 Square Feet Lot
$361,000 Zestimate®
$--/sqft
$2,302 Estimated rent
Home value
$361,000
$310,000 - $422,000
$2,302/mo
Zestimate® history
Loading...
Owner options
Explore your selling options
What's special
Awesome builder rate and choice of ONE (1) of the following: window blinds OR front gutters OR a smart home package (restrictions apply)! Brand NEW Construction built by DSLD HOMES. This RAPHAEL IV B has an open floor plan with upgraded quartz counters, stainless appliances with gas range, wood plank tile flooring, undermount cabinet lighting & more. Special Features: flex space, large kitchen island, walk-in closet, garden tub & separate shower in primary suite, boot bench & drop zone in mudroom, tankless water heater & more.
Zillow last checked: 8 hours ago
Listing updated: November 20, 2025 at 03:49am
Listed by:
Saun Sullivan 225-369-6111,
Cicero Realty, LLC
Bought with:
Carolyn Mahl
1 Percent Lists Premier
Source: GSREIN,MLS#: NO2025010408
Facts & features
Interior
Bedrooms & bathrooms
- Bedrooms: 4
- Bathrooms: 3
- Full bathrooms: 3
Primary bedroom
- Dimensions: 14.6x20.0
Bedroom
- Dimensions: 11.0x12.0
Bedroom
- Dimensions: 11.6x12.0
Bedroom
- Dimensions: 11.0x12.0
Breakfast room nook
- Dimensions: 10.0x15.6
Kitchen
- Dimensions: 17.6x15.6
Living room
- Dimensions: 20.0x9.0
Other
- Dimensions: 12.0x12.0
Heating
- Central
Cooling
- Central Air
Appliances
- Included: Cooktop, Dishwasher, Disposal, Microwave, Oven, Range
- Laundry: Washer Hookup, Dryer Hookup
Features
- Ceiling Fan(s), Granite Counters, Pantry, Stainless Steel Appliances
- Windows: Screens
Interior area
- Total structure area: 3,441
- Total interior livable area: 2,584 sqft
Property
Parking
- Parking features: Attached, Garage, Two Spaces
- Has attached garage: Yes
Features
- Levels: One
- Stories: 1
- Patio & porch: Concrete, Covered
Lot
- Size: 10,018 sqft
- Dimensions: 80 x 125
- Features: Outside City Limits
Details
- Parcel number: new
Construction
Type & style
- Home type: SingleFamily
- Architectural style: Traditional
- Property subtype: Single Family Residence
Materials
- Brick, Stucco, Vinyl Siding
- Foundation: Slab
- Roof: Asphalt
Condition
- New Construction
- New construction: Yes
- Year built: 2025
Details
- Builder name: DSLD, LLC
- Warranty included: Yes
Utilities & green energy
- Sewer: Public Sewer
- Water: Public
- Utilities for property: Natural Gas Available
Green energy
- Energy efficient items: Insulation, Lighting, Water Heater, Windows
Community & neighborhood
Security
- Security features: Smoke Detector(s)
Location
- Region: Hammond
- Subdivision: Coburn Lakes
HOA & financial
HOA
- Has HOA: Yes
- HOA fee: $270 annually
Price history
| Date | Event | Price |
|---|---|---|
| 8/29/2025 | Sold | -- |
Source: | ||
| 8/4/2025 | Pending sale | $359,660$139/sqft |
Source: | ||
| 6/4/2025 | Listed for sale | $359,660$139/sqft |
Source: | ||
Public tax history
Tax history is unavailable.
Neighborhood: 70403
Nearby schools
GreatSchools rating
- 4/10Hammond Eastside Elementary Magnet SchoolGrades: PK-8Distance: 1.7 mi
- 4/10Hammond High Magnet SchoolGrades: 9-12Distance: 1.9 mi
Schools provided by the listing agent
- Elementary: Tangipahoa Pa
- Middle: Tangipahoa Pa
- High: Tangipahoa Pa
Source: GSREIN. This data may not be complete. We recommend contacting the local school district to confirm school assignments for this home.



