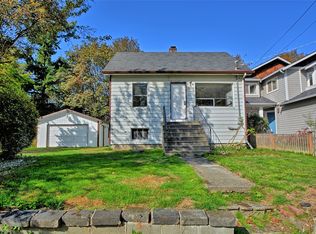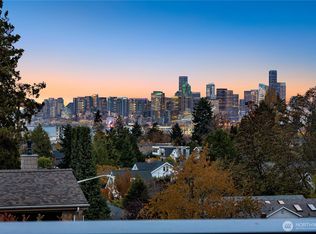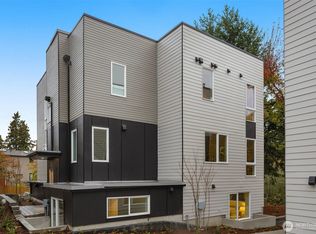LOCATION LOCATION LOCATION! This Pigeon Point charmer is a must see for homeowners & investors. Lots of potential for sweat equity and value-add. Priority enrollment at Pathfinder K-8 to skip the waitlist! Unparalleled privacy provided by surrounding green space. The distinctive neighborhood of Pigeon Point nestled among parks, trails, stores, restaurants and within minutes from Alki, downtown Seattle, Westwood Village & Junction. 3 bedrooms, 2 baths, and multiple living spaces make for spacious living. Roof replaced in the last few years! 2 Story detached garage could become DADU and large driveway can fit numerous cars or RV. Zoned SF 5000.
This property is off market, which means it's not currently listed for sale or rent on Zillow. This may be different from what's available on other websites or public sources.



