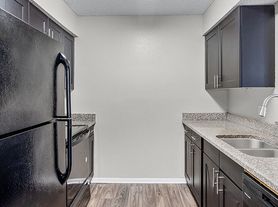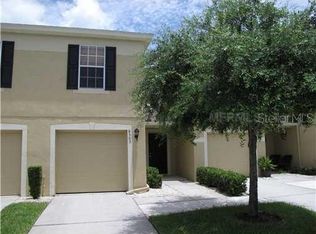Welcome home! A stunning residence nestled in the heart of Tampa, FL! This meticulously maintained home offers a perfect blend of comfort, style, and convenience. Step inside to discover a spacious and light-filled interior, featuring 3 bedrooms and 2.5 bathrooms. The open-concept living area is ideal for entertaining, with a modern kitchen boasting stainless steel appliances and ample cabinet space. Relax in the luxurious master suite, complete with a private oasis in the ensuite bathroom. The additional bedrooms are generously sized, providing versatility for guests, a home office, or a growing family. The outdoor space is a true retreat, showcasing a private lanai with lush landscaping and a one-car garage. Enjoy the Florida sunshine in the backyard oasis, perfect for al fresco dining and entertaining. Conveniently located in the desirable Amberly Oaks community, this home offers easy access to the Veterans Expressway, shopping, dining, and downtown Tampa. Don't miss the opportunity to make this house your home. Schedule a showing today and experience the beauty of 4425 Amberly Oaks Ct!
Townhouse for rent
$2,300/mo
4425 Amberly Oaks Ct, Tampa, FL 33614
3beds
1,538sqft
Price may not include required fees and charges.
Townhouse
Available now
No pets
Central air
In unit laundry
1 Attached garage space parking
Central
What's special
One-car garagePrivate lanaiBackyard oasisLuxurious master suiteModern kitchenSpacious and light-filled interiorLush landscaping
- 55 days |
- -- |
- -- |
Zillow last checked: 8 hours ago
Listing updated: December 05, 2025 at 10:13pm
Travel times
Looking to buy when your lease ends?
Consider a first-time homebuyer savings account designed to grow your down payment with up to a 6% match & a competitive APY.
Facts & features
Interior
Bedrooms & bathrooms
- Bedrooms: 3
- Bathrooms: 3
- Full bathrooms: 2
- 1/2 bathrooms: 1
Heating
- Central
Cooling
- Central Air
Appliances
- Included: Dishwasher, Disposal, Dryer, Microwave, Range, Refrigerator, Stove, Washer
- Laundry: In Unit, Laundry Room
Features
- Kitchen/Family Room Combo, Open Floorplan, PrimaryBedroom Upstairs, Smart Home, Walk-In Closet(s)
Interior area
- Total interior livable area: 1,538 sqft
Video & virtual tour
Property
Parking
- Total spaces: 1
- Parking features: Attached, Covered
- Has attached garage: Yes
- Details: Contact manager
Features
- Stories: 2
- Exterior features: Garbage included in rent, Gated Community - No Guard, Heating system: Central, Ice Maker, Kitchen/Family Room Combo, Laundry Room, Melrose Management, Open Floorplan, Pets - No, PrimaryBedroom Upstairs, Sewage included in rent, Smart Home, Walk-In Closet(s), Water included in rent
Details
- Parcel number: 182820888000003000420U
Construction
Type & style
- Home type: Townhouse
- Property subtype: Townhouse
Condition
- Year built: 2007
Utilities & green energy
- Utilities for property: Garbage, Sewage, Water
Building
Management
- Pets allowed: No
Community & HOA
Location
- Region: Tampa
Financial & listing details
- Lease term: Contact For Details
Price history
| Date | Event | Price |
|---|---|---|
| 11/21/2025 | Price change | $2,300-4.2%$1/sqft |
Source: Stellar MLS #TB8437785 | ||
| 10/14/2025 | Listed for rent | $2,400$2/sqft |
Source: Stellar MLS #TB8437785 | ||
| 1/15/2024 | Listing removed | -- |
Source: Stellar MLS #T3492619 | ||
| 12/20/2023 | Listed for rent | $2,400-4%$2/sqft |
Source: Stellar MLS #T3492619 | ||
| 12/20/2023 | Listing removed | -- |
Source: Zillow Rentals | ||

