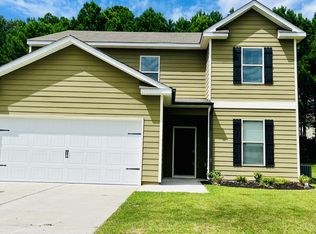Closed
$283,000
4425 Belcamp Rd, Fairburn, GA 30213
3beds
1,861sqft
Single Family Residence
Built in 2018
6,098.4 Square Feet Lot
$282,800 Zestimate®
$152/sqft
$2,285 Estimated rent
Home value
$282,800
$266,000 - $300,000
$2,285/mo
Zestimate® history
Loading...
Owner options
Explore your selling options
What's special
Welcome home to this comfortable living space. The main level features an open, easy-flow layout filled with natural light, creating a space that feels both functional and welcoming for everyday life. The kitchen offers ample cabinetry, generous counter space, and a natural connection to the living and dining areas-perfect for shared meals, quiet mornings, or hosting loved ones. Upstairs, the bedrooms are spacious and thoughtfully laid out, including a private primary suite with its own bath. A convenient half bath is located on the main level. Step outside to a rear deck and backyard ready to be enjoyed or personalized over time. Neutral finishes throughout provide a calm backdrop to make the space your own. A two-car garage adds everyday convenience. Ideally located near major highways, shopping, dining, and Hartsfield-Jackson Atlanta International Airport.
Zillow last checked: 8 hours ago
Listing updated: January 22, 2026 at 01:20pm
Listed by:
Cynthia Henriquez 407-223-2974,
eXp Realty
Bought with:
Amber Johnson, 446425
eXp Realty
Source: GAMLS,MLS#: 10658209
Facts & features
Interior
Bedrooms & bathrooms
- Bedrooms: 3
- Bathrooms: 3
- Full bathrooms: 2
- 1/2 bathrooms: 1
Kitchen
- Features: Breakfast Bar, Kitchen Island, Pantry
Heating
- Natural Gas, Zoned
Cooling
- Ceiling Fan(s), Central Air, Zoned
Appliances
- Included: Dishwasher, Disposal, Gas Water Heater, Microwave
- Laundry: Other
Features
- High Ceilings, Tray Ceiling(s), Walk-In Closet(s)
- Flooring: Carpet
- Windows: Double Pane Windows
- Basement: None
- Number of fireplaces: 1
- Fireplace features: Family Room, Gas Starter
- Common walls with other units/homes: No Common Walls
Interior area
- Total structure area: 1,861
- Total interior livable area: 1,861 sqft
- Finished area above ground: 1,861
- Finished area below ground: 0
Property
Parking
- Total spaces: 2
- Parking features: Attached, Garage
- Has attached garage: Yes
Features
- Levels: Two
- Stories: 2
- Patio & porch: Patio
- Waterfront features: No Dock Or Boathouse
- Body of water: None
Lot
- Size: 6,098 sqft
- Features: Level
Details
- Parcel number: 09F050000228494
Construction
Type & style
- Home type: SingleFamily
- Architectural style: Traditional
- Property subtype: Single Family Residence
Materials
- Concrete
- Foundation: Slab
- Roof: Composition
Condition
- Resale
- New construction: No
- Year built: 2018
Utilities & green energy
- Sewer: Public Sewer
- Water: Public
- Utilities for property: Cable Available, Electricity Available, High Speed Internet, Natural Gas Available, Phone Available, Sewer Available, Underground Utilities, Water Available
Community & neighborhood
Security
- Security features: Smoke Detector(s)
Community
- Community features: None
Location
- Region: Fairburn
- Subdivision: Seymour Estates
HOA & financial
HOA
- Has HOA: No
- Services included: Other
Other
Other facts
- Listing agreement: Exclusive Right To Sell
Price history
| Date | Event | Price |
|---|---|---|
| 1/22/2026 | Sold | $283,000-5.4%$152/sqft |
Source: | ||
| 1/11/2026 | Pending sale | $299,000$161/sqft |
Source: | ||
| 1/10/2026 | Contingent | $299,000$161/sqft |
Source: eXp Realty #7692884 Report a problem | ||
| 1/9/2026 | Pending sale | $299,000$161/sqft |
Source: | ||
| 12/15/2025 | Listed for sale | $299,000$161/sqft |
Source: | ||
Public tax history
| Year | Property taxes | Tax assessment |
|---|---|---|
| 2024 | $1,862 +68.9% | $118,280 |
| 2023 | $1,103 -36.6% | $118,280 +48.9% |
| 2022 | $1,740 +2.1% | $79,440 +3% |
Find assessor info on the county website
Neighborhood: 30213
Nearby schools
GreatSchools rating
- 6/10Oakley Elementary SchoolGrades: PK-5Distance: 1.3 mi
- 6/10Bear Creek Middle SchoolGrades: 6-8Distance: 5.4 mi
- 3/10Creekside High SchoolGrades: 9-12Distance: 5.5 mi
Schools provided by the listing agent
- Elementary: Oakley
- Middle: Bear Creek
- High: Creekside
Source: GAMLS. This data may not be complete. We recommend contacting the local school district to confirm school assignments for this home.
Get a cash offer in 3 minutes
Find out how much your home could sell for in as little as 3 minutes with a no-obligation cash offer.
Estimated market value$282,800
Get a cash offer in 3 minutes
Find out how much your home could sell for in as little as 3 minutes with a no-obligation cash offer.
Estimated market value
$282,800
