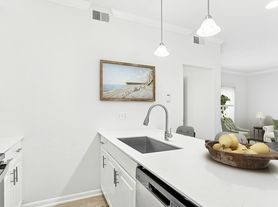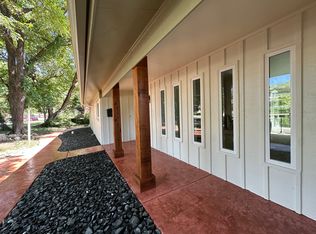MOVE IN SPECIAL - NO DEPOSIT DUE AT MOVE IN
Welcome to 4425 Cityview Dr, Plano, TX 75093 a spacious and stylish rental home offering 4 bedrooms and 3 full bathrooms across two beautifully designed floors. With its simple yet tidy landscaping and modern finishes, this residence blends easy maintenance with upscale comfort, perfect for anyone seeking a polished, lifestyle-focused home.
Interior Highlights:
- High ceilings with expansive windows create bright, open living spaces filled with natural light
- Two generous living areas provide versatile options for family gatherings, entertaining, or cozy movie nights
- A chef-inspired kitchen featuring sleek granite countertops, a spacious kitchen island, and a built-in microwave, perfect for hosting dinners or casual meals
- Bedrooms with walk-in closets and attached full bathrooms, offering privacy and convenience for everyone
- Additional bedrooms also feature walk-in closets, ensuring ample storage throughout the home
- A welcoming kitchen nook ideal for relaxed mornings and intimate dining
Outdoor & Lifestyle Perks:
- Wide, wooden-fenced backyard with mature trees, offering plenty of room for outdoor activities, gatherings, or a tranquil escape under the Texas sky
- Simple, low-maintenance front landscaping for effortless curb appeal
- Attached 2-car garage for secure parking and additional storage
This Plano gem delivers a perfect mix of elegance, comfort, and functionality, all in a desirable location close to shopping, dining, and commuter routes.
House for rent
$3,500/mo
4425 Cityview Dr, Plano, TX 75093
4beds
2,849sqft
Price may not include required fees and charges.
Single family residence
Available now
No pets
-- A/C
-- Laundry
Attached garage parking
Fireplace
What's special
Low-maintenance front landscapingSleek granite countertopsWide wooden-fenced backyardWelcoming kitchen nookWalk-in closetsMature treesChef-inspired kitchen
- 21 days |
- -- |
- -- |
Travel times
Renting now? Get $1,000 closer to owning
Unlock a $400 renter bonus, plus up to a $600 savings match when you open a Foyer+ account.
Offers by Foyer; terms for both apply. Details on landing page.
Facts & features
Interior
Bedrooms & bathrooms
- Bedrooms: 4
- Bathrooms: 3
- Full bathrooms: 3
Heating
- Fireplace
Appliances
- Included: Dishwasher, Disposal, Microwave, Oven, Stove, Washer
Features
- Walk-In Closet(s)
- Flooring: Carpet
- Has fireplace: Yes
Interior area
- Total interior livable area: 2,849 sqft
Property
Parking
- Parking features: Attached
- Has attached garage: Yes
- Details: Contact manager
Features
- Exterior features: High ceilings
- Fencing: Fenced Yard
Details
- Parcel number: R266400D01401
Construction
Type & style
- Home type: SingleFamily
- Property subtype: Single Family Residence
Community & HOA
Location
- Region: Plano
Financial & listing details
- Lease term: Contact For Details
Price history
| Date | Event | Price |
|---|---|---|
| 9/17/2025 | Listed for rent | $3,500$1/sqft |
Source: Zillow Rentals | ||
| 7/17/2025 | Listing removed | $3,500$1/sqft |
Source: Zillow Rentals | ||
| 6/30/2025 | Listed for rent | $3,500$1/sqft |
Source: Zillow Rentals | ||
| 8/22/2019 | Listing removed | $396,500$139/sqft |
Source: JP and Associates Arlington #14099656 | ||
| 7/25/2019 | Pending sale | $396,500$139/sqft |
Source: JP and Associates Arlington #14099656 | ||

