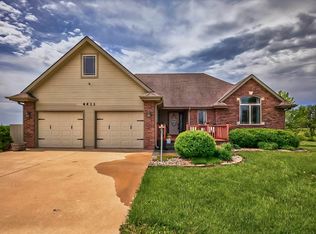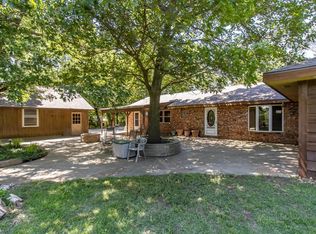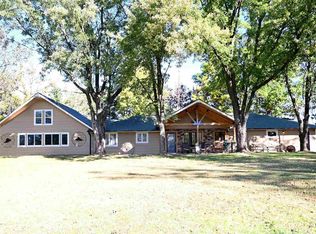Sold on 08/14/25
Price Unknown
4425 NW 86th St, Topeka, KS 66618
3beds
2,145sqft
Single Family Residence, Residential
Built in 2016
9.63 Acres Lot
$398,100 Zestimate®
$--/sqft
$2,800 Estimated rent
Home value
$398,100
$338,000 - $466,000
$2,800/mo
Zestimate® history
Loading...
Owner options
Explore your selling options
What's special
Welcome to your dream country retreat! Situated on 9.63+/- scenic acres within the highly sought-after Seaman school district, this wonderful 3-bedroom, 2-bathroom barndominium offers the perfect blend of modern comfort and country charm. Step inside to an open floor plan flooded with natural light, ideal for both entertaining and everyday living. The spacious living area flows seamlessly into a well-appointed kitchen and dining space, creating a warm, inviting atmosphere. Outdoors, enjoy peaceful mornings and serene sunsets by not one, but two private ponds — perfect for fishing, relaxing, or simply enjoying nature. With nearly 10 acres to explore, there’s plenty of room for hobbies, animals, or just soaking in the quiet beauty of your own private escape. Don’t miss your chance to own this one-of-a-kind property that combines country living with modern convenience — all in a location that can’t be beat.
Zillow last checked: 8 hours ago
Listing updated: August 21, 2025 at 01:41pm
Listed by:
Erica Lichtenauer 785-554-7311,
Countrywide Realty, Inc.
Bought with:
Erica Lichtenauer, SP00223225
Countrywide Realty, Inc.
Source: Sunflower AOR,MLS#: 239005
Facts & features
Interior
Bedrooms & bathrooms
- Bedrooms: 3
- Bathrooms: 2
- Full bathrooms: 2
Primary bedroom
- Level: Main
- Area: 266.5
- Dimensions: 13'x21'-6"
Bedroom 2
- Level: Main
- Area: 156
- Dimensions: 12'x13'
Bedroom 3
- Level: Main
- Area: 178.75
- Dimensions: 11'x17'-9"
Dining room
- Level: Main
- Area: 130
- Dimensions: 10'x13'
Kitchen
- Level: Main
- Area: 286
- Dimensions: 13'x22'
Laundry
- Level: Main
- Area: 110
- Dimensions: 10'x11'
Living room
- Level: Main
- Area: 506
- Dimensions: 22'x23'
Heating
- Natural Gas, Propane Rented
Cooling
- Central Air
Appliances
- Included: Electric Range, Dishwasher
- Laundry: Main Level, Separate Room
Features
- Sheetrock, Vaulted Ceiling(s)
- Flooring: Vinyl
- Basement: Concrete,Slab,Storm Shelter
- Has fireplace: No
Interior area
- Total structure area: 2,145
- Total interior livable area: 2,145 sqft
- Finished area above ground: 2,145
- Finished area below ground: 0
Property
Parking
- Total spaces: 2
- Parking features: Attached
- Attached garage spaces: 2
Features
- Patio & porch: Covered
- Fencing: Partial
- Waterfront features: Pond/Creek
Lot
- Size: 9.63 Acres
Details
- Parcel number: R324750
- Special conditions: Standard,Arm's Length
Construction
Type & style
- Home type: SingleFamily
- Architectural style: Earth Contact/Sheltered
- Property subtype: Single Family Residence, Residential
Materials
- Metal Siding
- Roof: Metal
Condition
- Year built: 2016
Utilities & green energy
- Water: Rural Water
Community & neighborhood
Location
- Region: Topeka
- Subdivision: Not Subdivided
Price history
| Date | Event | Price |
|---|---|---|
| 8/14/2025 | Sold | -- |
Source: | ||
| 7/2/2025 | Pending sale | $415,000$193/sqft |
Source: | ||
| 6/25/2025 | Price change | $415,000-4.6%$193/sqft |
Source: | ||
| 5/27/2025 | Price change | $435,000-6.5%$203/sqft |
Source: | ||
| 5/13/2025 | Price change | $465,000-4.1%$217/sqft |
Source: | ||
Public tax history
| Year | Property taxes | Tax assessment |
|---|---|---|
| 2025 | -- | $40,960 +3% |
| 2024 | $5,075 +3.5% | $39,767 +3.5% |
| 2023 | $4,901 +9.7% | $38,422 +11% |
Find assessor info on the county website
Neighborhood: 66618
Nearby schools
GreatSchools rating
- 8/10Elmont Elementary SchoolGrades: K-6Distance: 3 mi
- 5/10Seaman Middle SchoolGrades: 7-8Distance: 5.1 mi
- 6/10Seaman High SchoolGrades: 9-12Distance: 5.5 mi
Schools provided by the listing agent
- Elementary: Elmont Elementary School/USD 345
- Middle: Seaman Middle School/USD 345
- High: Seaman High School/USD 345
Source: Sunflower AOR. This data may not be complete. We recommend contacting the local school district to confirm school assignments for this home.


