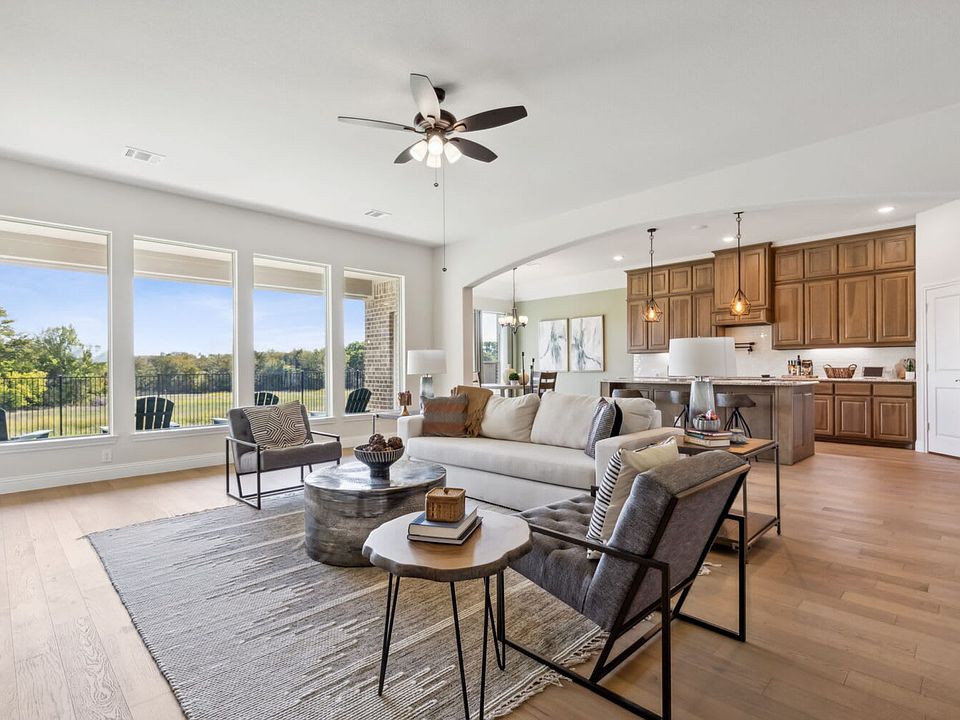MLS# 21000308 - Built by Landsea Homes - Ready Now! ~ This stunning one-story home features 4 spacious bedrooms, 2 full bathrooms, a private study, and a 2-car garage, all thoughtfully arranged to accommodate both comfort and practicality. At the heart of the home is a bright and open kitchen with a large island, walk-in pantry, and seamless flow into the dining nook and expansive family room, where you’ll find an elegant electric fireplace—perfect for cozy evenings. The private primary suite offers a luxurious retreat with a soaking tub, separate shower, dual vanities, and a large walk-in closet. Three secondary bedrooms are tucked away on the opposite side of the home, each with convenient access to a full bath. A dedicated study at the front of the home is ideal for remote work or quiet reading. The utility room is located just off the garage entrance for added functionality. Step outside to enjoy the covered patio, providing the perfect space for outdoor relaxation and entertaining.
New construction
$439,888
4425 Verbena St, Midlothian, TX 76065
4beds
2,205sqft
Single Family Residence
Built in 2025
9,147.6 Square Feet Lot
$-- Zestimate®
$199/sqft
$38/mo HOA
What's special
Electric fireplaceOutdoor relaxationCovered patioLarge walk-in closetSoaking tubPrivate studyExpansive family room
Call: (817) 783-0059
- 84 days |
- 345 |
- 23 |
Zillow last checked: 7 hours ago
Listing updated: September 30, 2025 at 12:45pm
Listed by:
Ben Caballero 888-872-6006,
HomesUSA.com
Source: NTREIS,MLS#: 21000308
Travel times
Schedule tour
Select your preferred tour type — either in-person or real-time video tour — then discuss available options with the builder representative you're connected with.
Facts & features
Interior
Bedrooms & bathrooms
- Bedrooms: 4
- Bathrooms: 2
- Full bathrooms: 2
Primary bedroom
- Level: First
- Dimensions: 14 x 15
Bedroom
- Level: First
- Dimensions: 11 x 11
Bedroom
- Level: First
- Dimensions: 11 x 11
Bedroom
- Level: First
- Dimensions: 11 x 11
Breakfast room nook
- Level: First
- Dimensions: 14 x 11
Kitchen
- Level: First
- Dimensions: 18 x 12
Living room
- Level: First
- Dimensions: 16 x 17
Office
- Level: First
- Dimensions: 11 x 11
Utility room
- Level: First
- Dimensions: 7 x 10
Heating
- Central, Electric, Heat Pump, Zoned
Cooling
- Central Air, Electric, Heat Pump, Zoned
Appliances
- Included: Dishwasher, Electric Cooktop, Electric Oven, Electric Water Heater, Disposal, Microwave
- Laundry: Washer Hookup, Electric Dryer Hookup, Laundry in Utility Room
Features
- Decorative/Designer Lighting Fixtures, Double Vanity, Granite Counters, High Speed Internet, Kitchen Island, Open Floorplan, Pantry, Cable TV, Vaulted Ceiling(s), Wired for Data, Walk-In Closet(s)
- Flooring: Carpet, Tile, Wood
- Has basement: No
- Number of fireplaces: 1
- Fireplace features: Electric, Family Room
Interior area
- Total interior livable area: 2,205 sqft
Video & virtual tour
Property
Parking
- Total spaces: 2
- Parking features: Garage, Garage Door Opener
- Attached garage spaces: 2
Features
- Levels: One
- Stories: 1
- Patio & porch: Covered
- Exterior features: Lighting, Private Yard
- Pool features: None
- Fencing: Back Yard,Gate,Wood
Lot
- Size: 9,147.6 Square Feet
- Dimensions: 82 x 130
- Features: Landscaped, Subdivision, Sprinkler System
Details
- Parcel number: 297759
Construction
Type & style
- Home type: SingleFamily
- Architectural style: Traditional,Detached
- Property subtype: Single Family Residence
Materials
- Brick, Rock, Stone
- Foundation: Slab
- Roof: Composition
Condition
- New construction: Yes
- Year built: 2025
Details
- Builder name: Landsea Homes
Utilities & green energy
- Sewer: Public Sewer
- Water: Public
- Utilities for property: Sewer Available, Separate Meters, Water Available, Cable Available
Green energy
- Energy efficient items: Appliances, Construction, Doors, HVAC, Insulation, Lighting, Rain/Freeze Sensors, Thermostat, Water Heater, Windows
- Water conservation: Low-Flow Fixtures
Community & HOA
Community
- Features: Playground, Park, Trails/Paths, Curbs, Sidewalks
- Security: Security System Owned, Security System, Carbon Monoxide Detector(s), Smoke Detector(s)
- Subdivision: Massey Meadows
HOA
- Has HOA: Yes
- Services included: Association Management, Maintenance Grounds
- HOA fee: $450 annually
- HOA name: Goodwin & Company
- HOA phone: 214-751-6847
Location
- Region: Midlothian
Financial & listing details
- Price per square foot: $199/sqft
- Tax assessed value: $88,000
- Annual tax amount: $1,761
- Date on market: 7/14/2025
- Cumulative days on market: 85 days
About the community
Welcome to Massey Meadows by Landsea Homes, where tranquil living meets modern convenience in the charming town of Midlothian, TX-known as DFW's "Southern Star." Nestled amidst lush trees and serene landscapes, this community provides a peaceful retreat while maintaining easy access to all the essentials. Featuring new homes for sale in Midlothian, TX, Massey Meadows offers energy-efficient homes and thoughtfully designed floor plans, making it the perfect place to build a life that combines comfort, style, and community.
Source: Landsea Holdings Corp.

